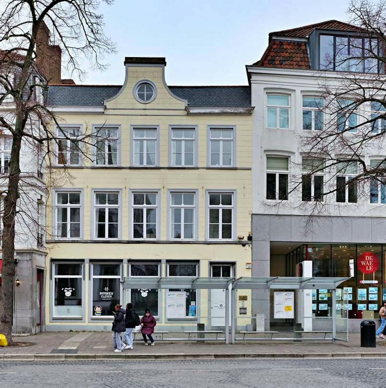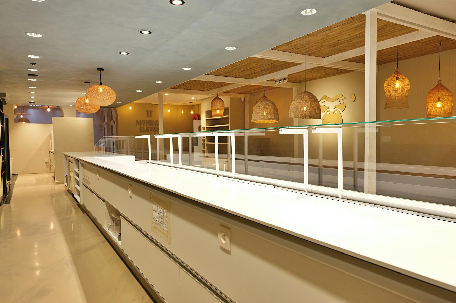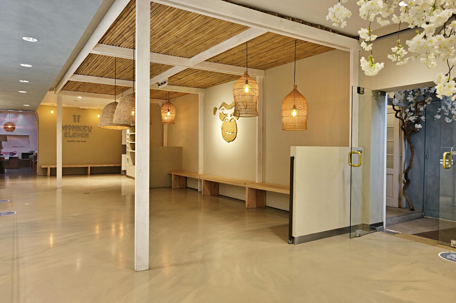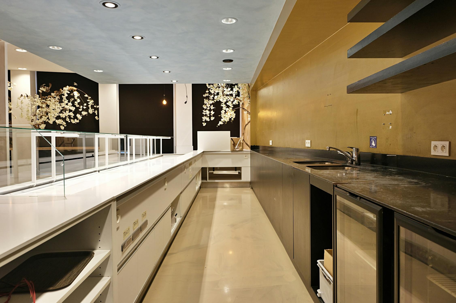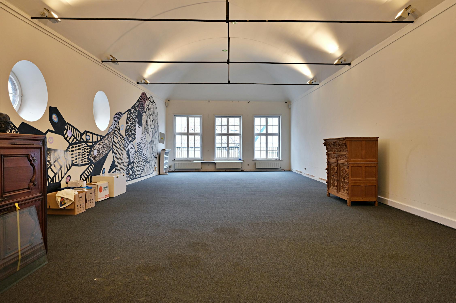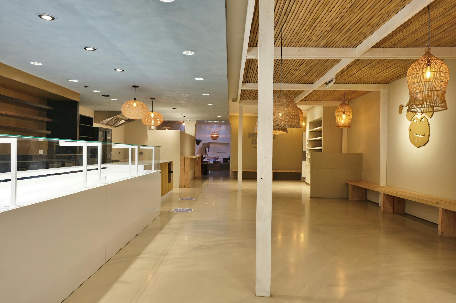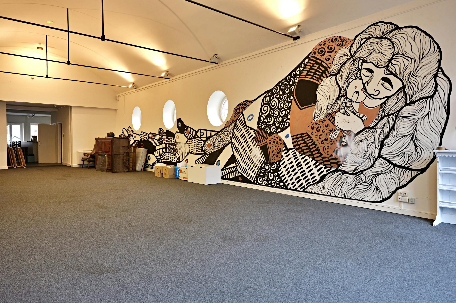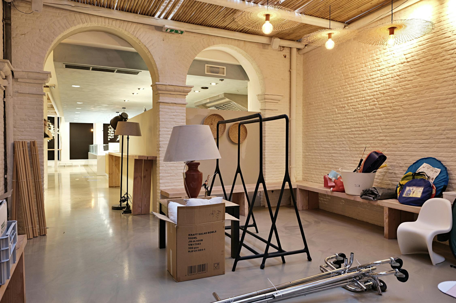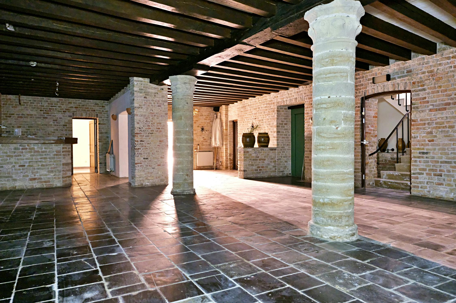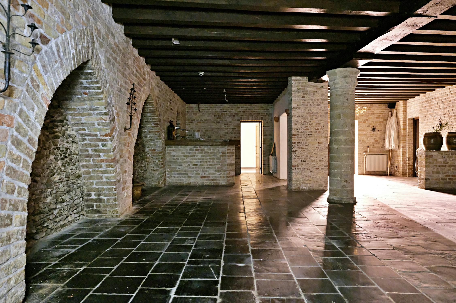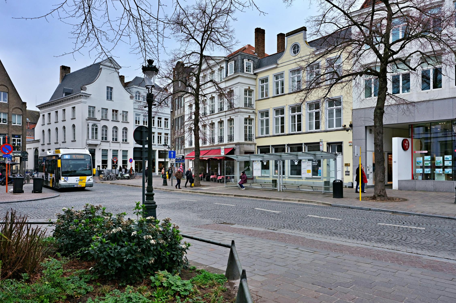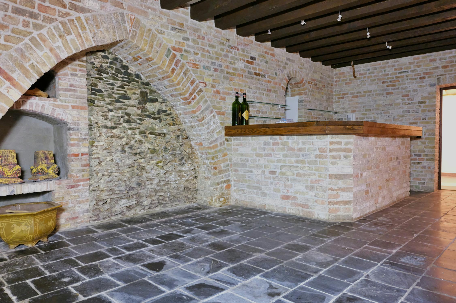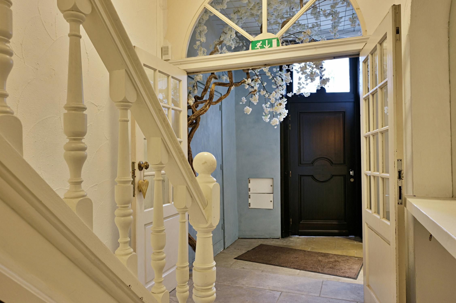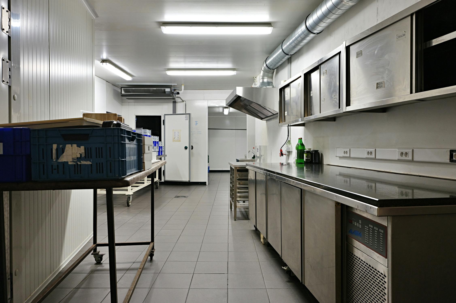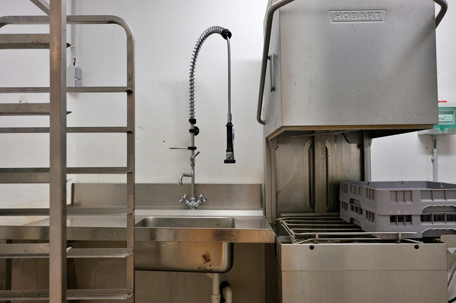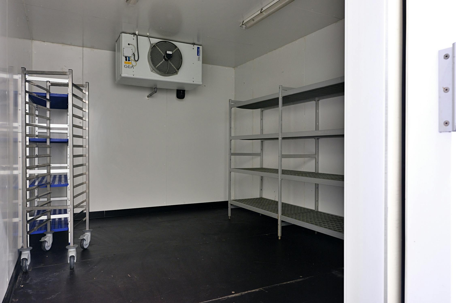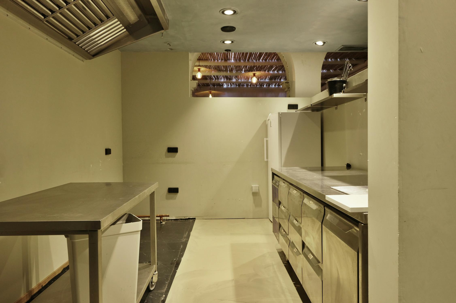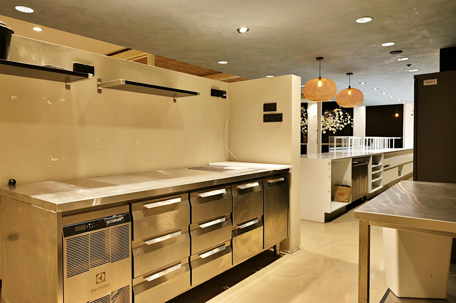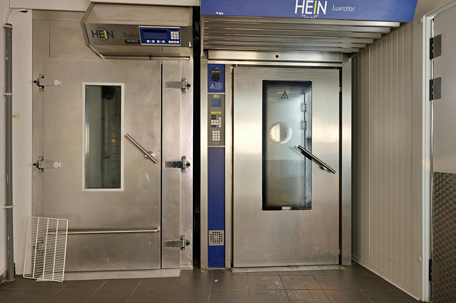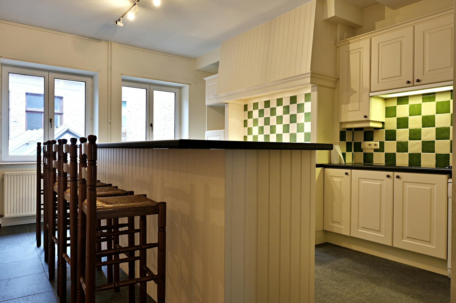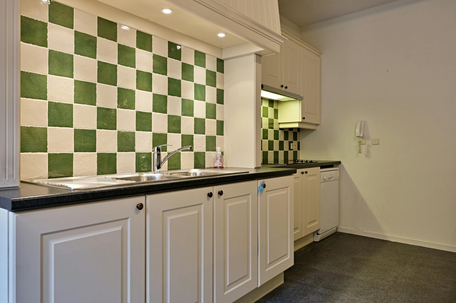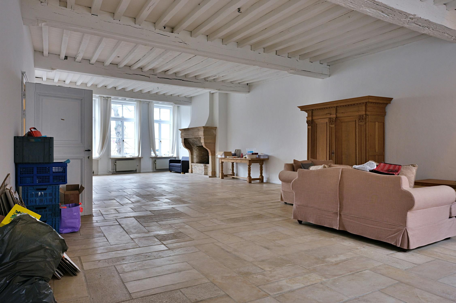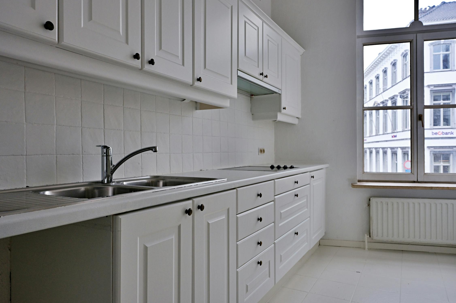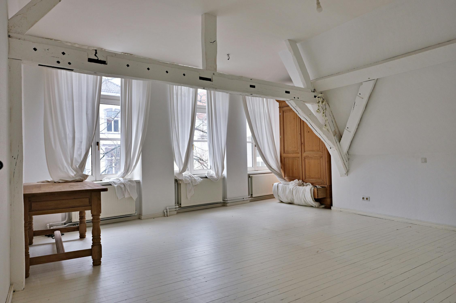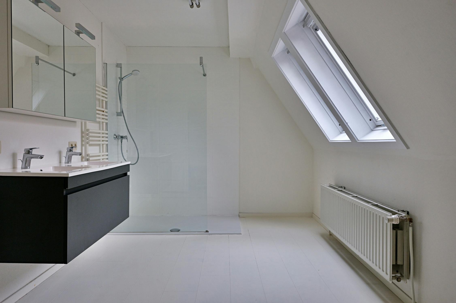




Commercial property for rent with a catering function and living areas as well as a medieval cellar in a prime location in the heart of Bruges
Description
Ground floor:
- Taproom with counter (138 m²)
- Spacious professional kitchen (73 m²)
- Cold store (21 m³) and freezer (30 m³)
- Storage space (33 m²)
Front floor apartment:
- Spacious living room (116 m²)
- Kitchen (10 m²)
- 4 bedrooms (73 m²)
- 2 bathrooms (23 m²)
Rear storey apartment:
- Spacious living space (103 m²)
- Kitchen (24 m²)
- 2 bedrooms (41 m²)
- Bathroom (10 m²)
Basement:
- Spacious medieval wine tavern (110 m²)
- Spacious garage (90 m²)
- 3 storage rooms (25 m²)
- Hospitality store toilets
Details:
- New commercial lease agreement at €10,000 /month
- Suitable for trade and hospitality
- Property tax borne by the tenant
- Immediately available
Do not hesitate to contact us if you are interested in this commercial property consisting of a 2-storey commercial property and wine tavern cellar for rent.
Waiting list
Currently, no more visits are being scheduled for this property. Feel free to leave your details in case of interest. If visits were to be organised again, we will certainly contact you. We recommend saving your search query, to ensure you are the first to be notified of new properties that match your search criteria.
Documents
Characteristics
| Type | Horeca |
| Condition | Good |
| Plot size | 385m² |
| Commercial surface | 374m² |
| Built area | 1000m² |
Legal information
| EPC SNRB | E |
Your office

8000 Brugge


