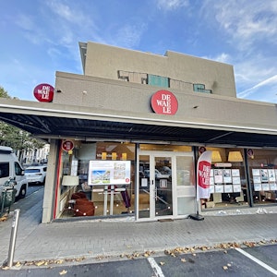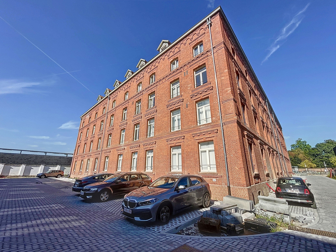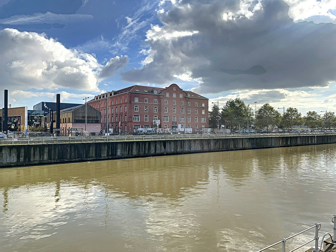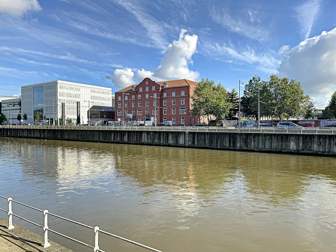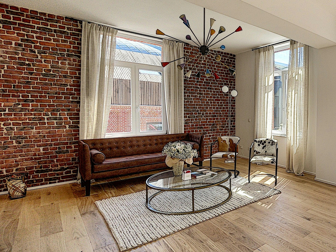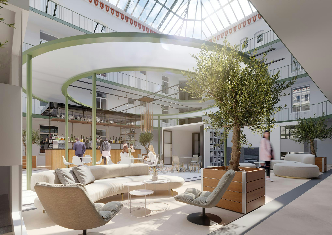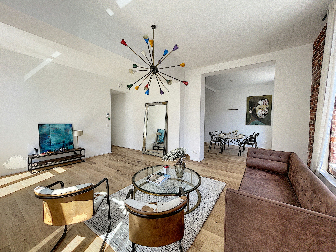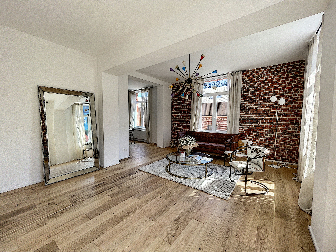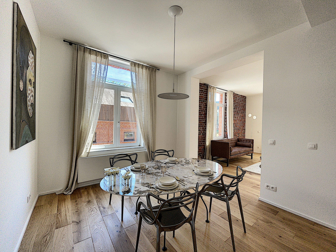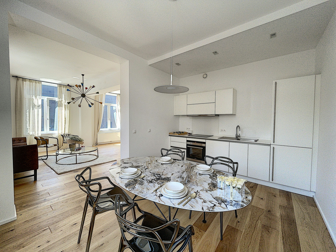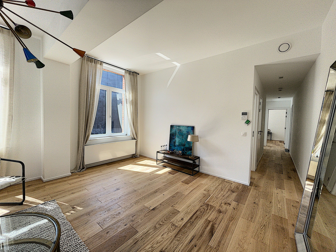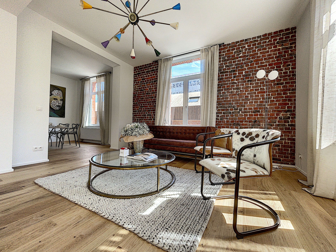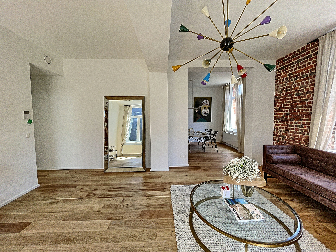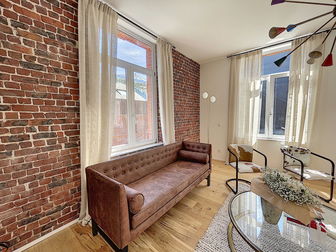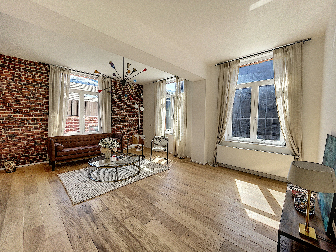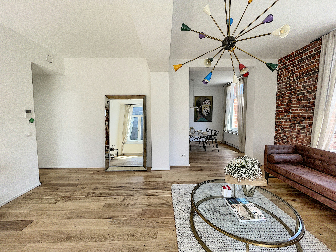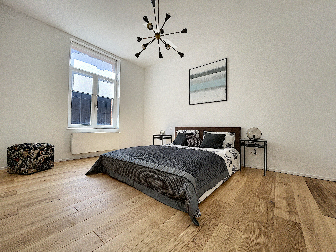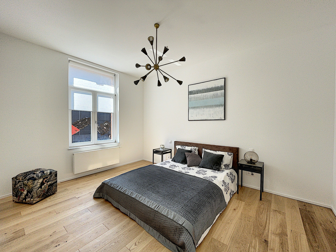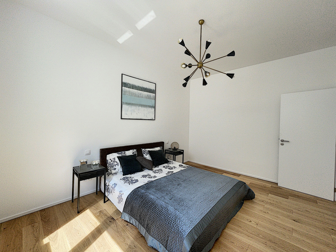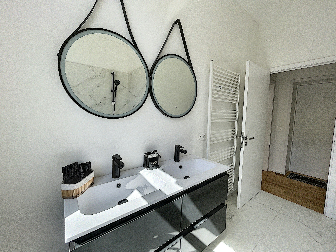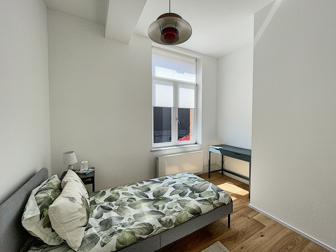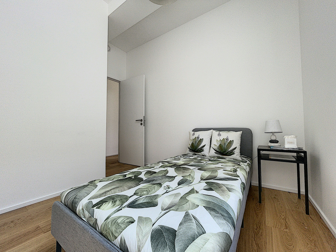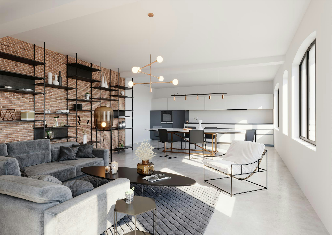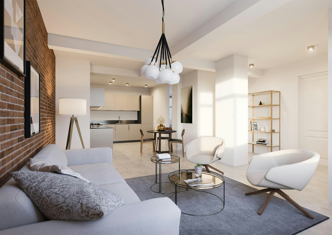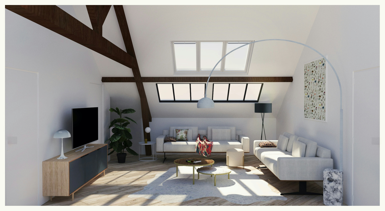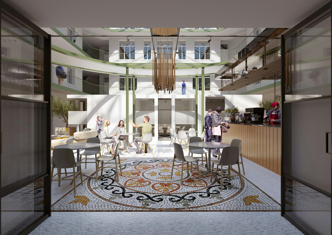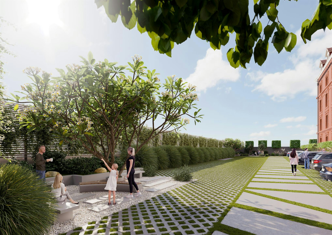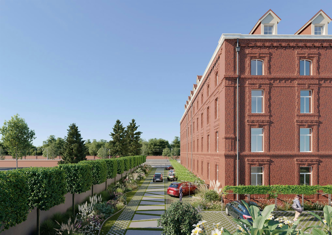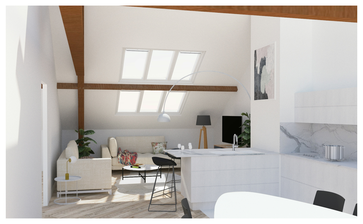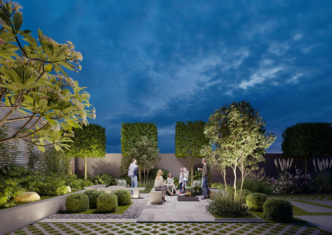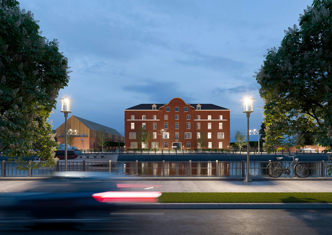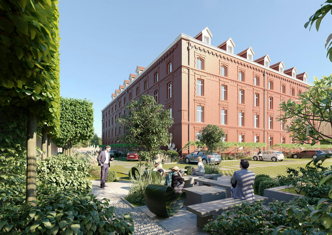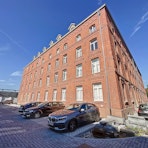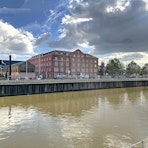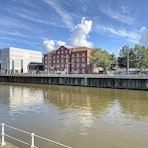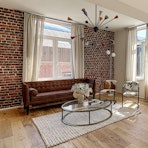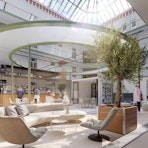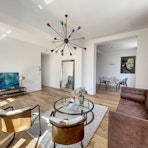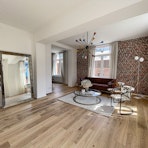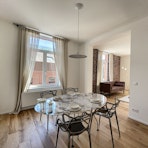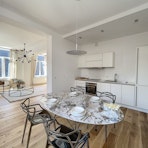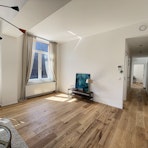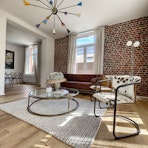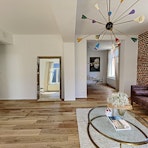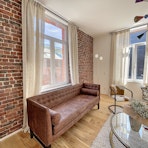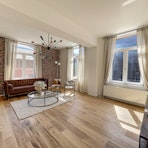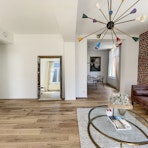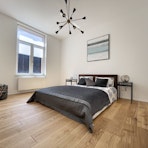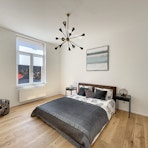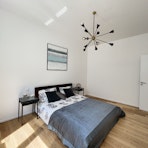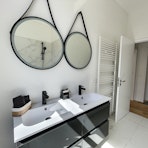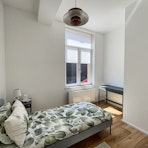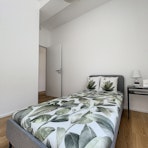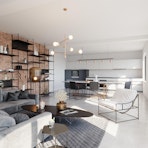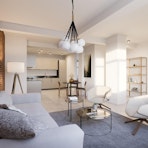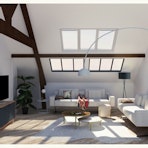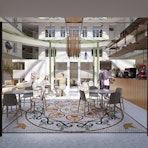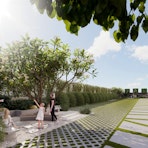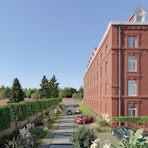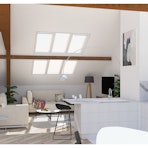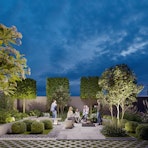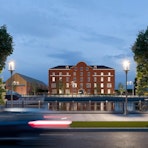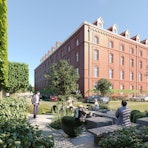The Familistère of Godin is an impressive historical ensemble from the 19th century, and at the same time an example of collective living and cooperative entrepreneurship. Jean-Baptiste Godin had started a factory for the production of stoves and cookers, but also wanted to contribute to a social reform of society. He abandoned the concept of the classic workers' houses and drew the plans himself for his' palais social 'where everyone (from director to worker) could rent an apartment. At the same time, he provided a day-care center (avant-la-lettre) for children from 2 weeks to 4 years, a school for children up to 14 years old, a bathhouse with laundry and drying room, a theater and shops. Every employee of the Godin factory was part of the cooperative, and could live here at affordable rates and use the facilities. The whole complex was built with the proceeds of the factory.
|
living surface
78 - 213
|
Bedrooms
1 - 5
|
Asking price
299 000 € - 640 000 €
|
Building phase
Finishing apartments
|
|
Parking
2
|
Delivery date
11/2022
|
Terrace
Communal
|
Not available anymore
81 %
|
|
living surface
78 - 213
|
Bedrooms
1 - 5
|
|
Asking price
299 000 € - 640 000 €
|
Building phase
Finishing apartments
|
|
Parking
2
|
Delivery date
11/2022
|
|
Terrace
Communal
|
Not available anymore
81 %
|
Apartments from 299.000€ !
Rehabilitation of a building classified as protected heritage
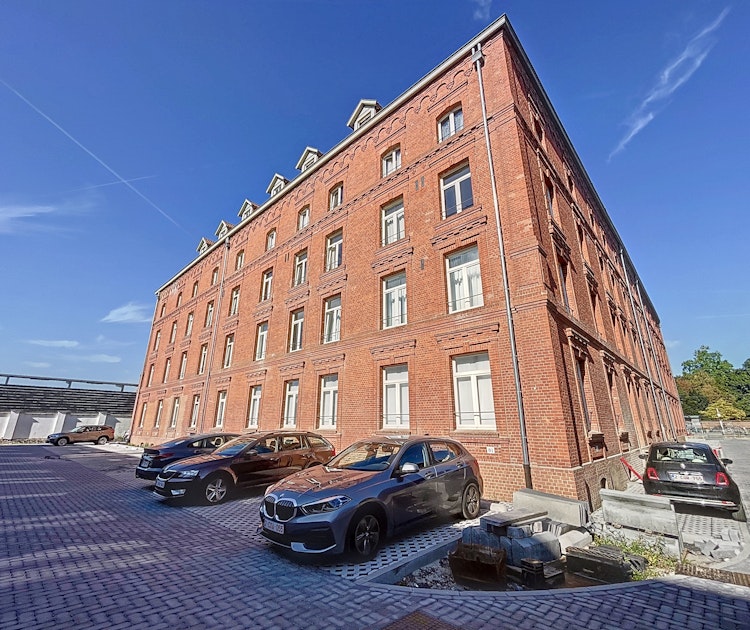
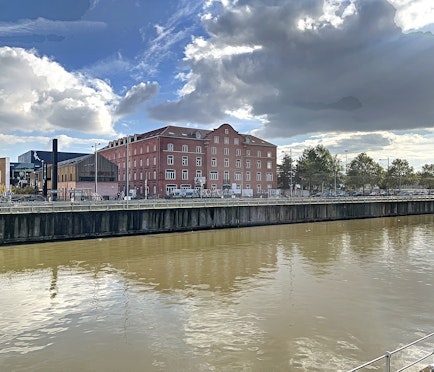

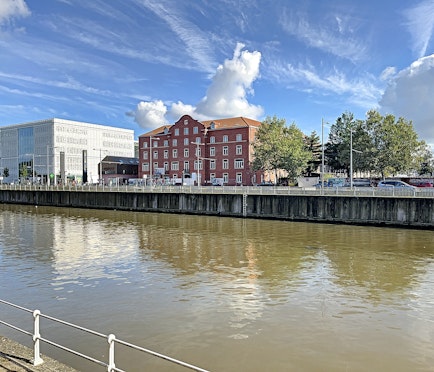
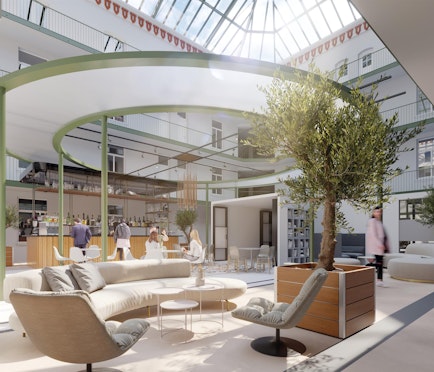
Documents
A selection of our offerings
Ground floor
Floor 2
| Reference | Bedrooms |
Surface
|
Terrace | Garden | Docs. | Price | |
| D1050-21078-2.10 | 3 | 131m² | |
|
/
|
Sold | |
Apartment 2.10
131m²
3
Sold |
|||||||
| D1050-21078-2.06 | 3 | 126m² | |
|
€ 410.000 | ||
Apartment 2.06
126m²
3
€ 410.000 |
|||||||
Floor 3
| Reference | Bedrooms |
Surface
|
Terrace | Garden | Docs. | Price | |
| D1050-21078-3.06 | 3 | 126m² | |
|
/
|
Sold | |
Apartment 3.06
126m²
3
Sold |
|||||||
Floor 4
Would like more info or advice?
Legal information
| EPB | EPB pending |
| Circumscribed flood zone | no |
| Circumscribed waterside zone | no |
| Environmental urban development permit | not entered |
| Pre-emptive right | not entered |
| Most recent town planning designation | not entered |
| Environmental subdivision permit | not entered |
| Maintenance | not entered |




