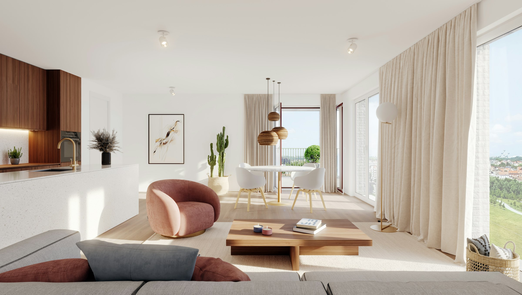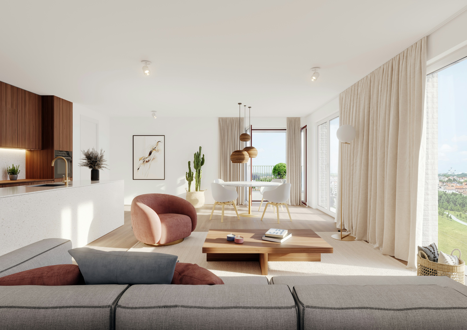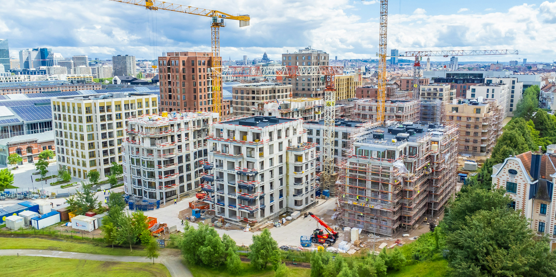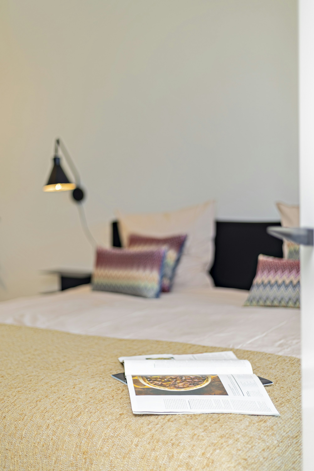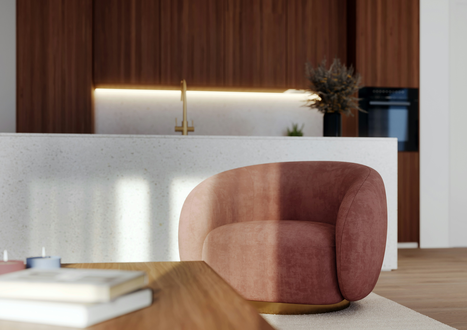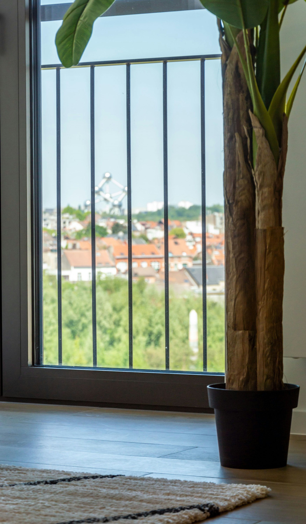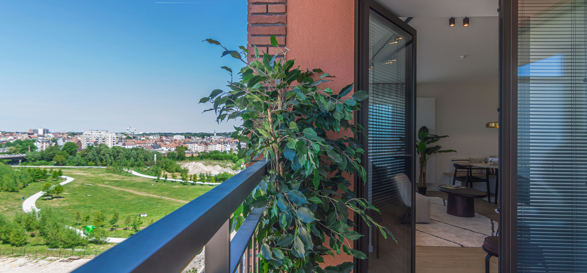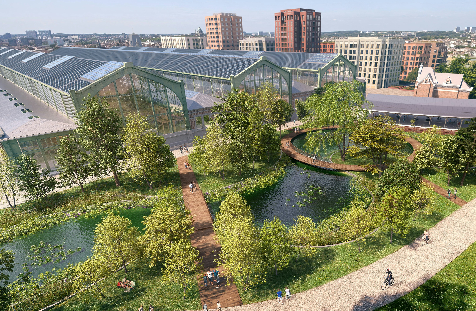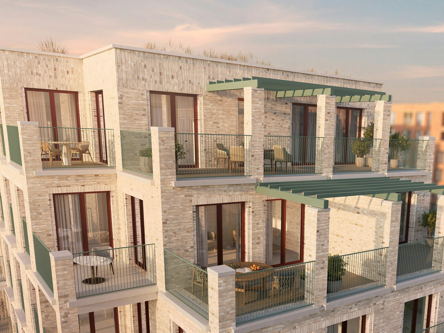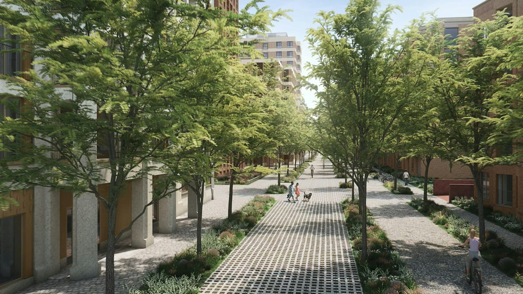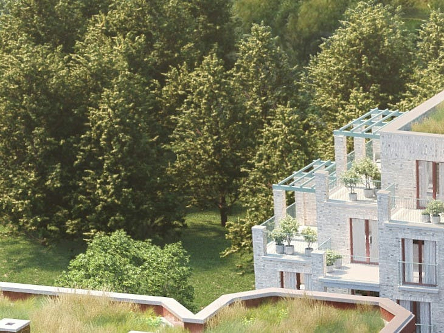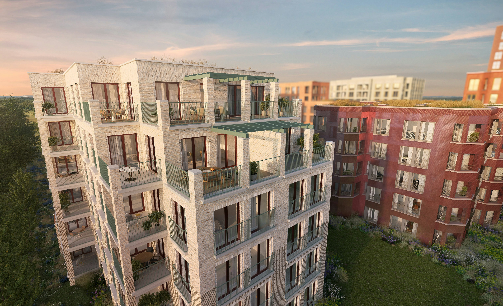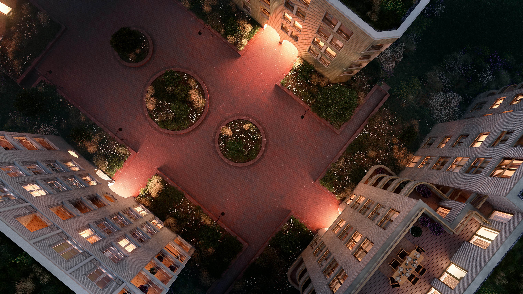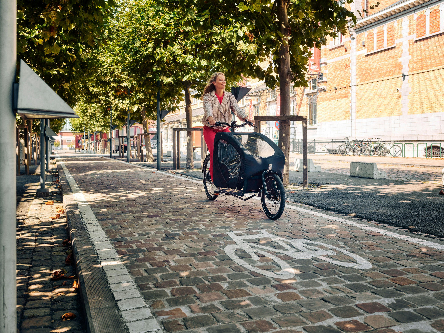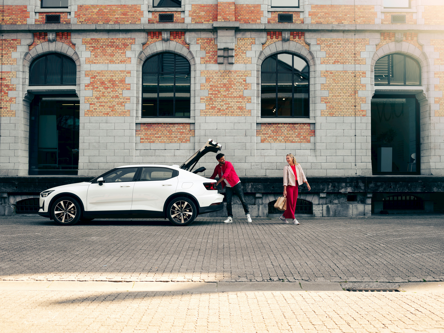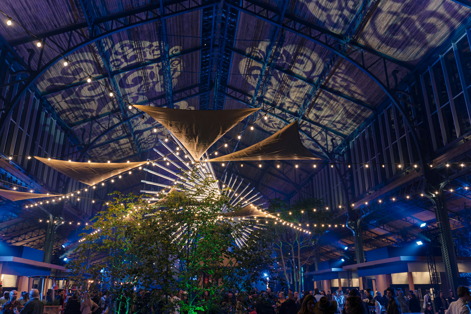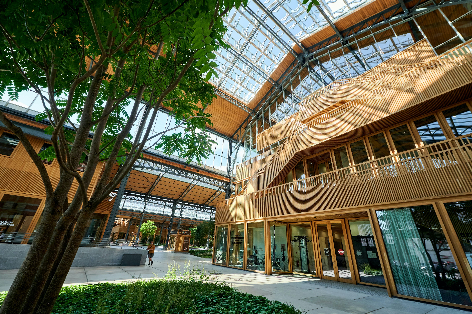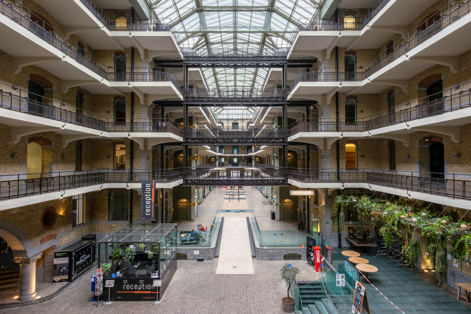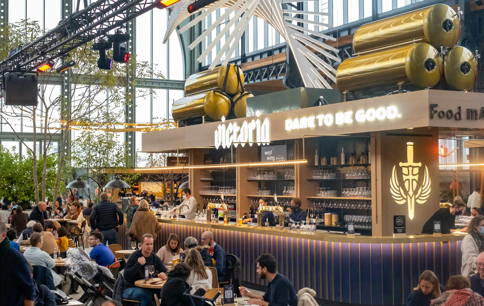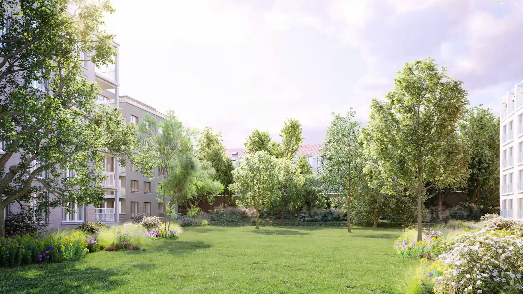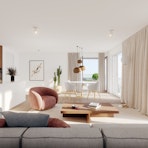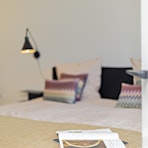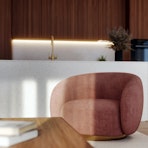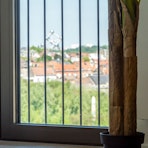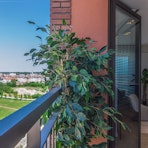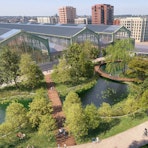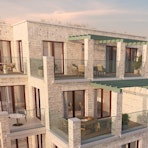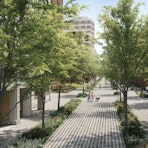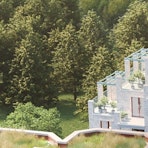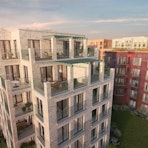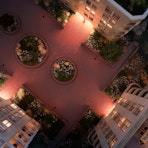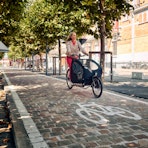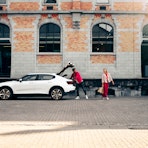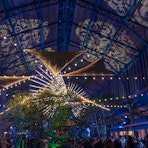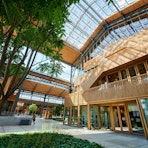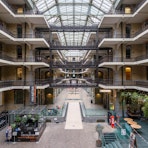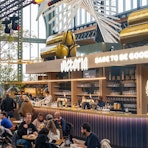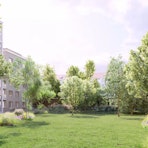Park Lane, that's living in a green environment and by the water in Brussels! The Quincy building is located in the park on the beautifully renovated site of Tour & Taxis and the Gare Maritime.

Nextensa
Project developer

noAarchitecten
Architect
|
living surface
98,43 m² - 104,18 m²
|
Bedrooms
2
|
Asking price
€367.000 - €444.000
|
Building phase
Finishing apartments
|
|
Parking
Optional
|
Delivery date
2025
|
Terrace
8 m²
|
Not available anymore
63 %
|
|
living surface
98,43 m² - 104,18 m²
|
Bedrooms
2
|
|
Asking price
€367.000 - €444.000
|
Building phase
Finishing apartments
|
|
Parking
Optional
|
Delivery date
2025
|
|
Terrace
8 m²
|
Not available anymore
63 %
|
Beautiful and bright apartments with large living spaces
Pleasant terraces with beautiful views of the Tour&Taxis park
Living in a green environment and along the canal of Brussels
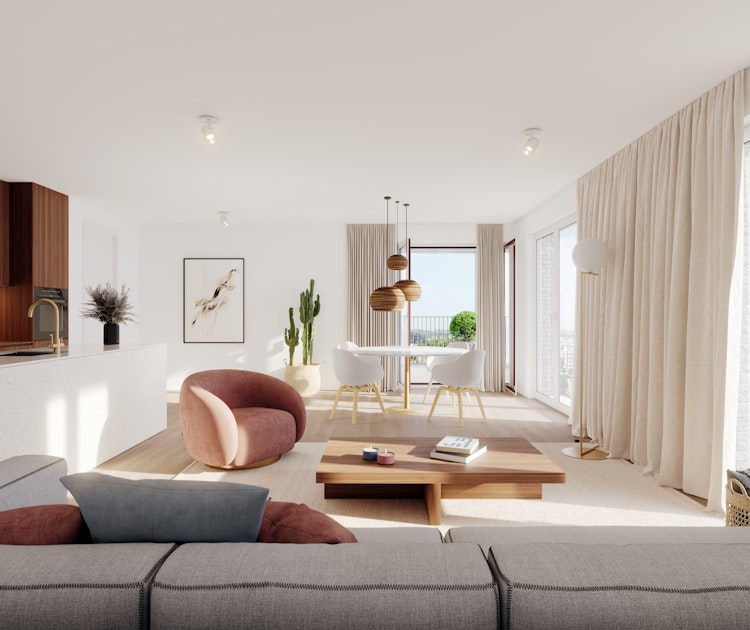

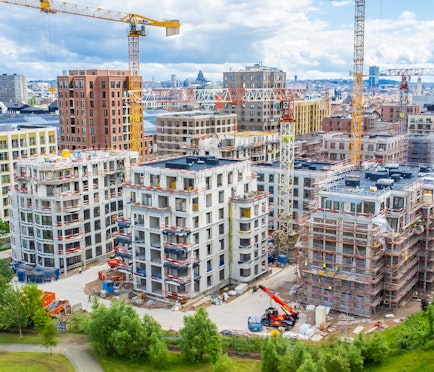

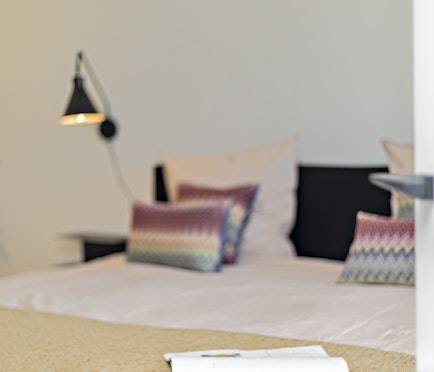

Newly built sunday on Sunday 27 April between 10:00 and 16:00
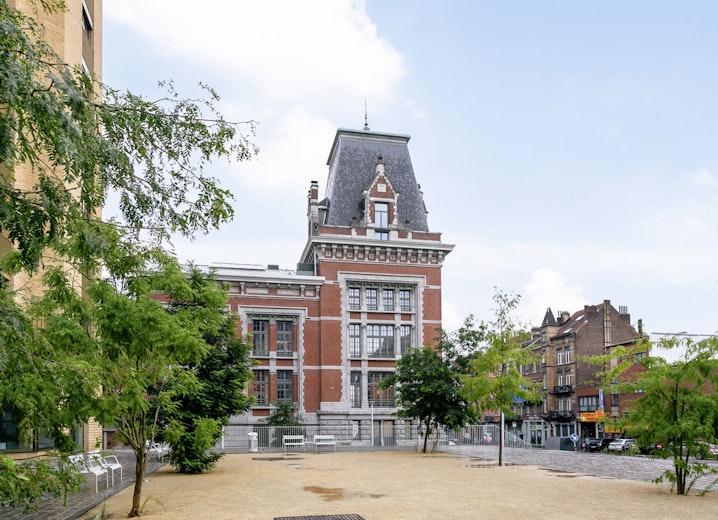
Location
Tour & Taxis Park Lane building Quincy is located along the Drève du Parc on the site of Tour & Taxis. This low-traffic location provides the necessary peace and quiet just a stone's throw from the full centre of Brussels.

Architecture
The architecture of Quincy is inspired by the rich architectural tradition of Brussels and is characterised by a brick façade with bow windows.
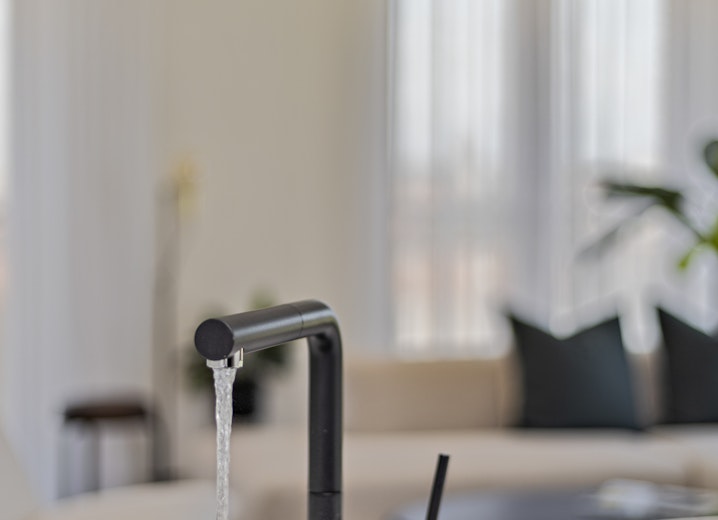
The project
All Park Lane buildings are true eye-catchers and unique in their genre. The Quincy residence consists of 52 magnificent apartments with 1, 2 or 3 bedrooms. From the terrace you can enjoy the views of the park drive and the inner gardens. Each apartment also has a bicycle storage.
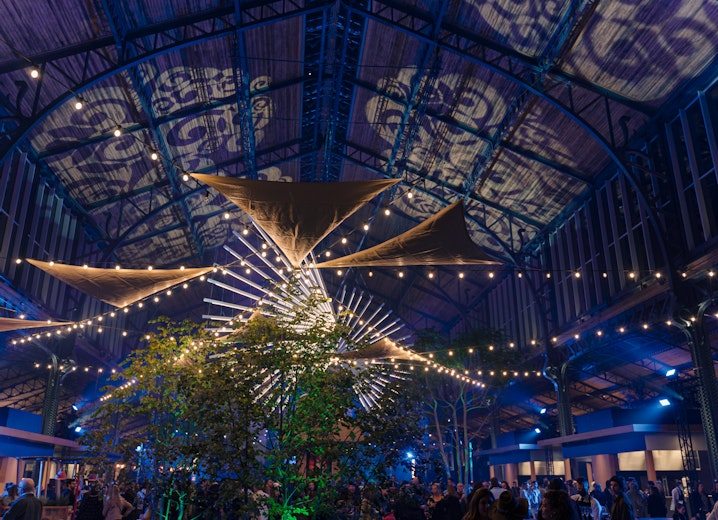
Financial ruling
Due to the tax ruling applicable to the Park Lane project, registration fees are greatly reduced for any buyer.
A selection of our offerings
Ground floor
Floor 1
Floor 2
Floor 3
Floor 4
Floor 5
Would like more info or advice?
Legal information
| EPB | EPB key number: 45 kWh/m² / EPB label: A |
| Town planning information | available on www.dewaele.com |
