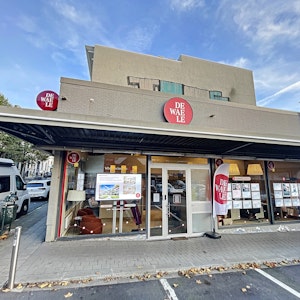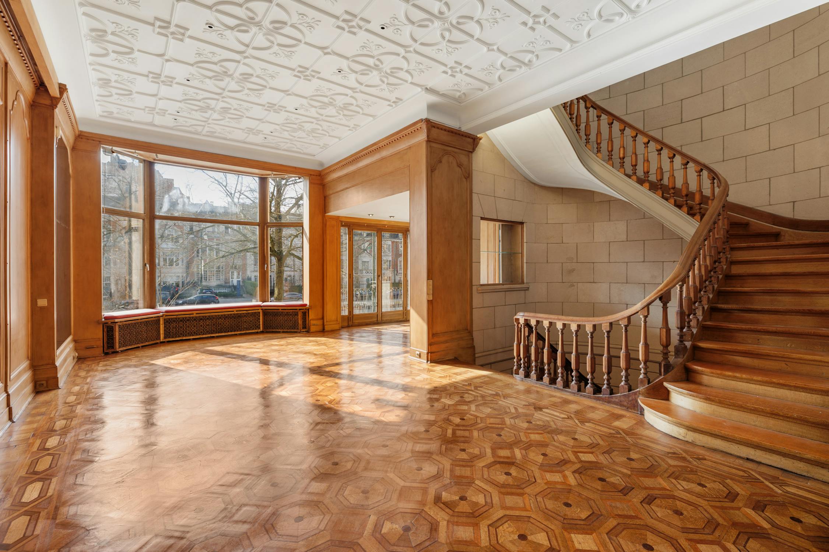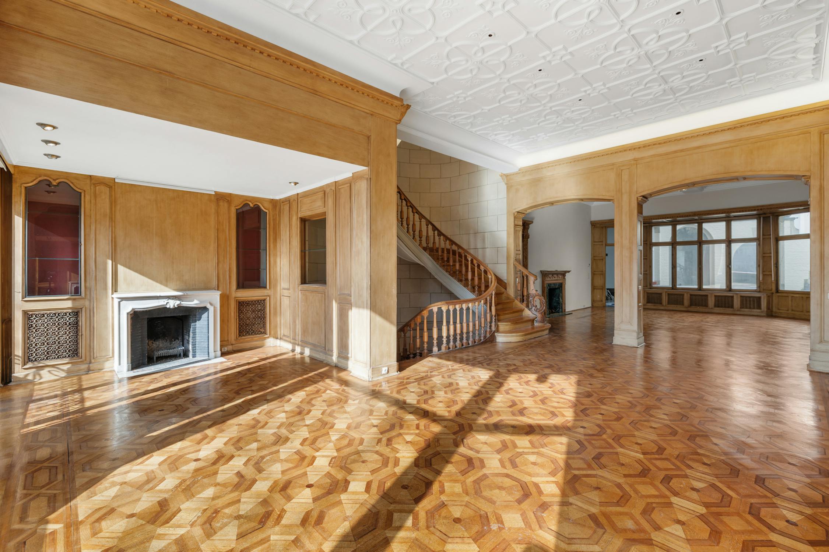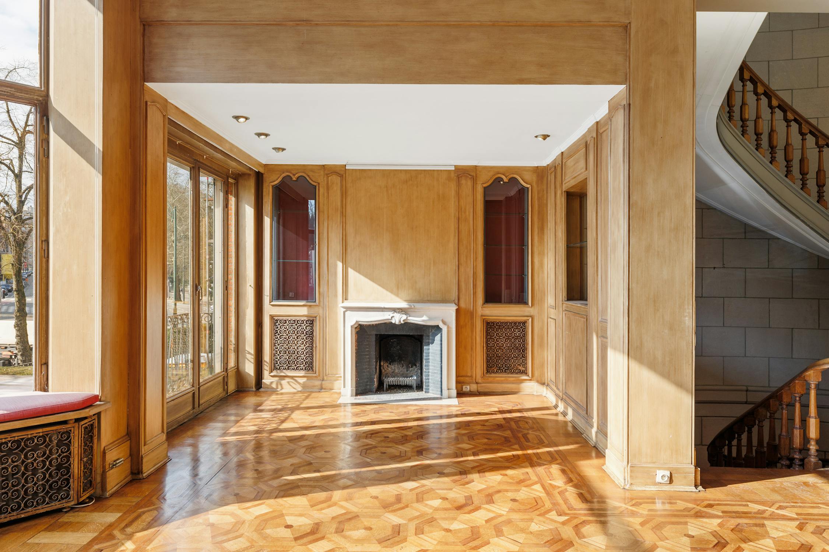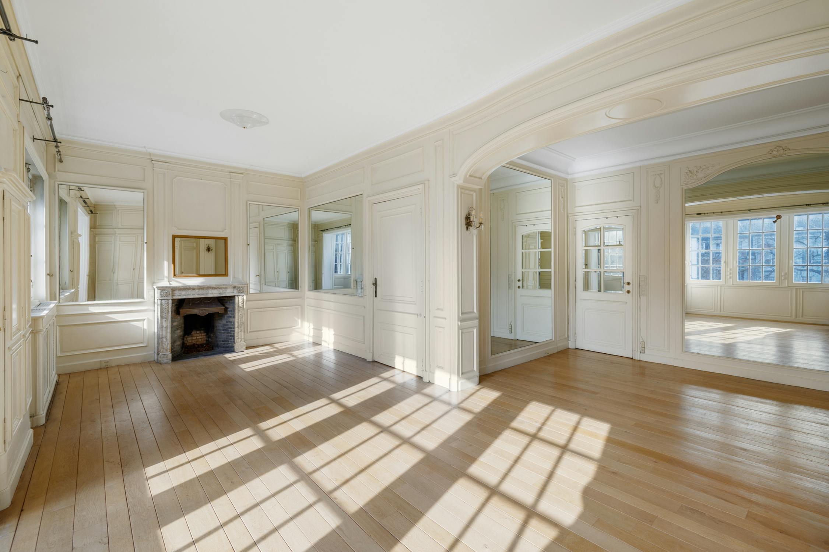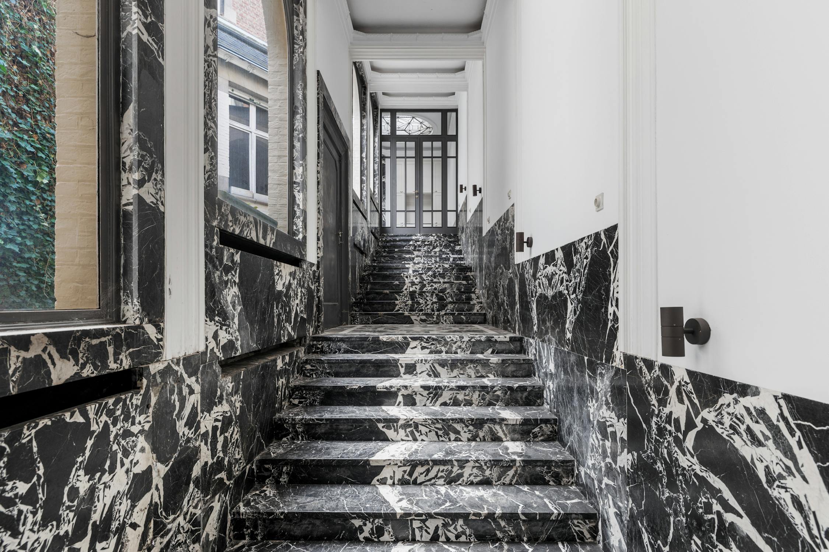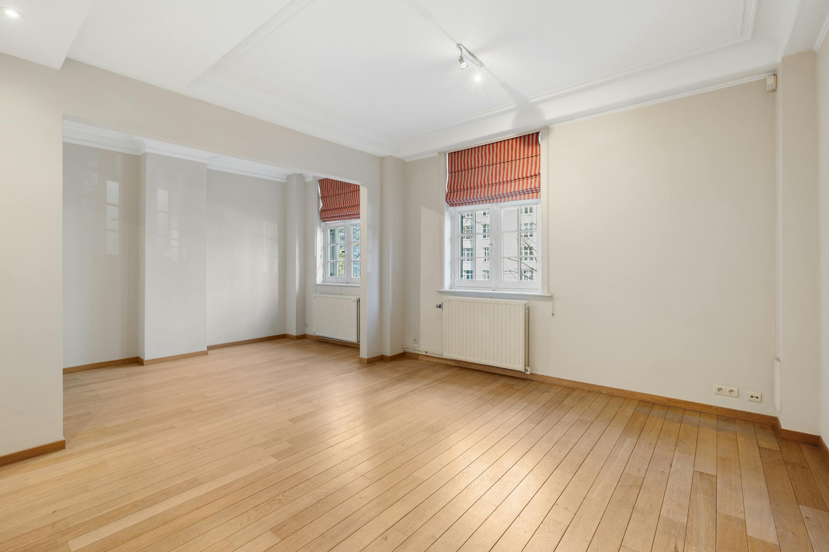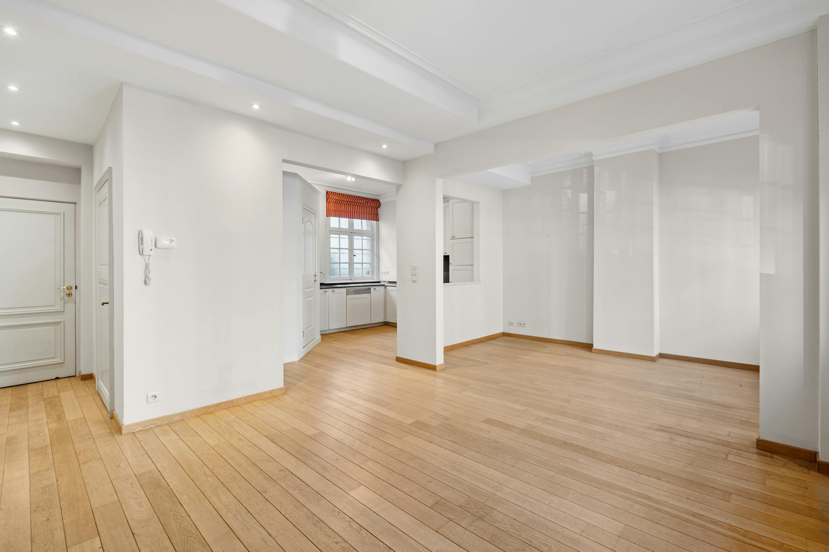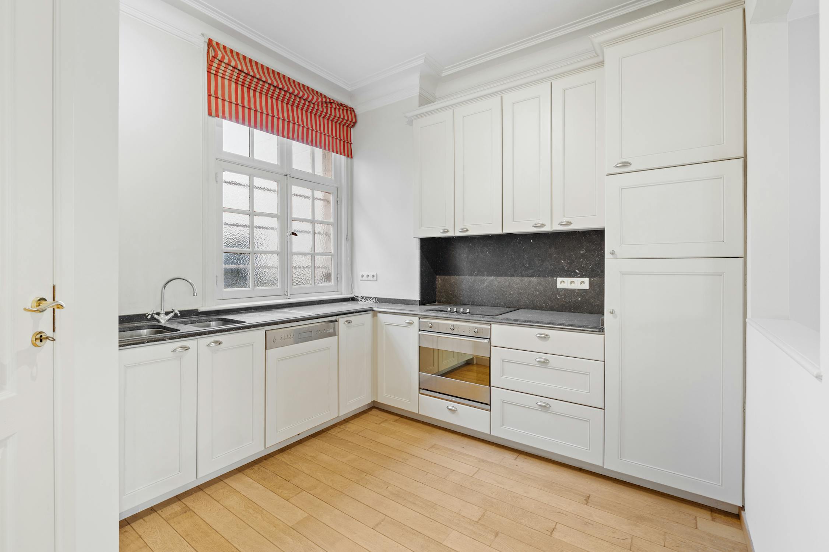Unique Mansion Near Bois de la Cambre, Brussels
Discover this mansion near the Bois de la Cambre. Two interconnected buildings, elegant receptions, 5 bedrooms, garages, duplex apartment, private courtyard, and a prestigious location in Brussels.
|
living surface
700m²
|
Bedrooms
5
|
Asking price
€ 2.590.000
|
|
Parking
/
|
Year of construction
1930
|
Bathrooms
5
|
|
living surface
700m²
|
Bedrooms
5
|
|
Asking price
€ 2.590.000
|
Parking
/
|
|
Year of construction
1930
|
Bathrooms
5
|






The location
The residence enjoys an exceptional location, near the iconic Bois de la Cambre and the Abbey of La Cambre. Avenue Louise, known for its exclusive boutiques and refined restaurants, is also within walking distance. Thanks to its central location, you have quick access to the best shopping and cultural amenities Brussels has to offer, while still enjoying peace and privacy in a green environment.

The main building: the ground floor
Upon entering the house, you enter a magnificent entrance hall that immediately impresses and has a cloakroom and guest toilet. There is also a multifunctional office space here, which can serve as a professional workplace or be transformed into a separate service apartment. The impressive staircase leads you to the higher floors, while the spacious layout and the use of high-quality materials immediately impress.

The main building: the upper floors
On the first floor, you will find the bright and elegant reception rooms, featuring a beautiful fireplace that adds warmth and coziness to the space. The fully equipped, modern kitchen with dining area opens onto a charming Italian courtyard, where you can peacefully enjoy the outdoors. On the second floor, you'll find the spacious master bedroom with a custom-made dressing room and ensuite bathroom, as well as an additional bedroom and bathroom. The third floor offers two more generous bedrooms, both with ensuite bathrooms and built-in closets.

The annex building
The second building, located near Avenue du Congo, offers additional facilities such as a garage with automatic doors, large enough for several vehicles. It also includes a duplex apartment, complete with an American kitchen, living room, bedroom with dressing room, and ensuite bathroom. Finally, numerous cellars are also available.
Finishings
-
The mansion
This stunning, atypical mansion, located in one of the most sought-after neighborhoods of Brussels, offers an unparalleled combination of space, elegance, and comfort. The mansion consists of two interconnected buildings and includes, among other features, large reception rooms, five spacious bedrooms, a duplex apartment, and several garages. A unique opportunity in a prestigious location in our capital!
Would like more info or advice?
Documents
Characteristics
| Type | Mansion |
| Year of construction | 1930 |
| Construction | Terraced |
| Condition | Good |
| Bedrooms | 5 |
| Bathrooms | 5 |
| Parking type | Garage |
| Plot size | 300m² |
| Living area | 700m² |
| Built area | 890m² |
| Cadastral income | € 4.449 |
| Property tax | € 4.888 |
| Purchase under sale rights | Yes |
| Purchase under VAT | No |
| Nearly zero-energy house (NZEH) | Yes |
| Approval certificate | Yes |
| Fuel oil tank | No |
| Fuel oil tank certificate | No |
| Heat pump | No |
| Heating boiler | Individual |
| Heating source | Natural gas |
| Heating type | Radiators |
| Meter for natural gas | Individual |
| Inspection certificate | Yes |
| Water meter | Individual |
| Alarm | Yes |
EPB
Legal information
| EPB | D |
| Town planning information | available on www.dewaele.com |


