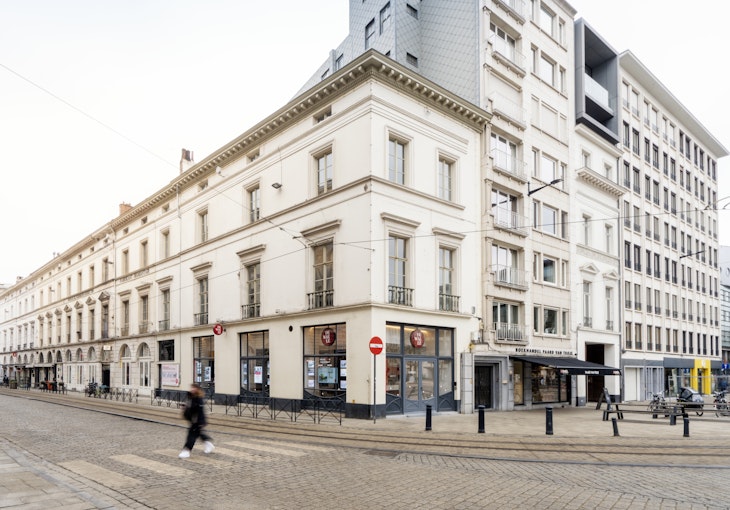




Large 3-gable house for sale in Vilvoorde
|
Grond surface
514m²
|
living surface
400m²
|
Bedrooms
6
|
|
Garden
Yes
|
Year of construction
1960
|
EPC
235 kWh/m²
|
|
Grond surface
514m²
|
living surface
400m²
|
|
Bedrooms
6
|
Garden
Yes
|
|
Year of construction
1960
|
EPC
235 kWh/m²
|
Description
On the upper floor, there are five spacious bedrooms (7.5 m² - 25 m²) and a bathroom. The attic is partially finished (33 m²), perfect as a hobby or play area. The basement (87 m²) offers extra comfort with a sauna, double shower and a finished area.
Modern facilities such as a gas condensing boiler, a 3,000 liter cistern, alarm system and water softener are available. In addition, there is a garage for two cars and space for three cars in the driveway. With an EPC score C and an excellent Mobiscore (8.5/10), this home is both energy efficient and centrally located.
Ideal for large families or professionals looking for space to work at home!
Probably sold
Currently, no more visits are being scheduled for this property, as we are merely awaiting the realization of the suspensive condition(s). Feel free to leave your details in case of interest. Should the sale unexpectedly fall through, we will certainly contact you. Moreover, we'd be happy to keep you informed about the sale of similar properties.
Characteristics
| Type | House |
| Year of construction | 1960 |
| Construction | Semi-detached |
| Condition | Good |
| Bedrooms | 6 |
| Bathrooms | 1 |
| Car park(s) | 2 |
| Parking type | Garage |
| Garden | 236m² |
| Terrace | 30m² |
| Plot size | 514m² |
| Living area | 400m² |
| Cadastral income | € 2.302 |
| Aankoop onder verkooprechten | Yes |
| Purchase under VAT | No |
| Nearly zero-energy house (NZEH) | No |
| Approval certificate | No |
| Electricity meter | Individual |
| Type of electricity meter | Day night meter |
| Heat pump | No |
| Heating boiler | Individual |
| Heating source | Natural gas |
| Heating type | Radiators |
| Meter for natural gas | Individual |
| Water meter | Individual |
| Glazing | Double glazing |
| Alarm | Yes |
Legal information
| EPC | 235.0 kWh/m² |
| Water policy | Building score: B / Plot score: B |
| Circumscribed flood zone | no |
| Circumscribed waterside zone | no |
| Environmental urban development permit | yes |
| Pre-emptive right | no |
| Most recent town planning designation | not entered |
| Environmental subdivision permit | no |
| Maintenance | no restorative measure by court decision or administrative order imposed |














































