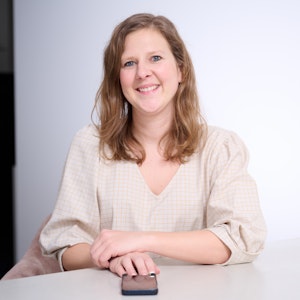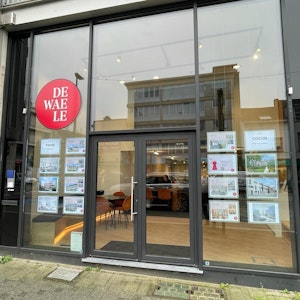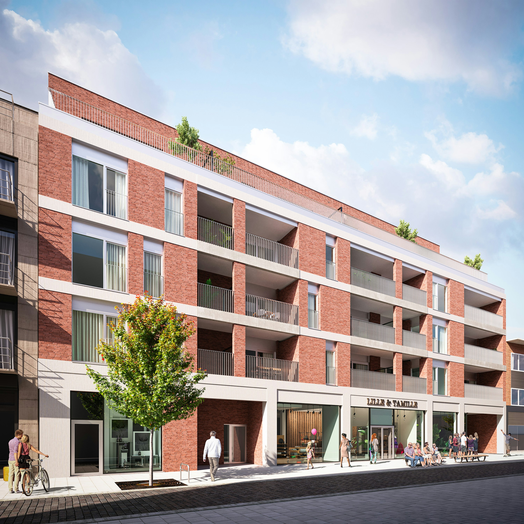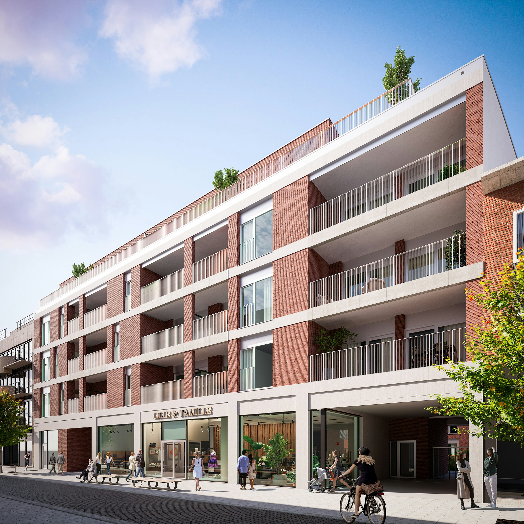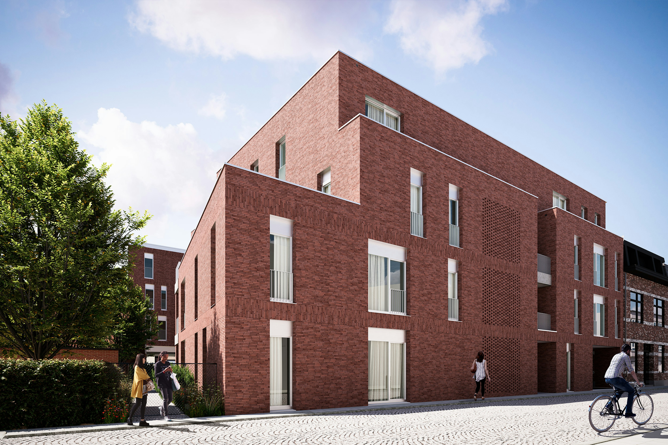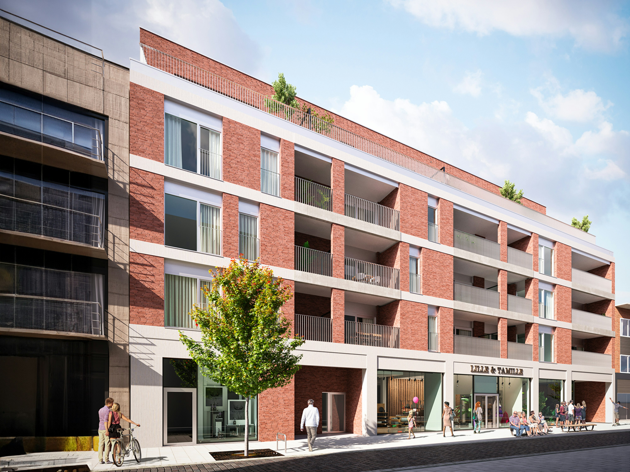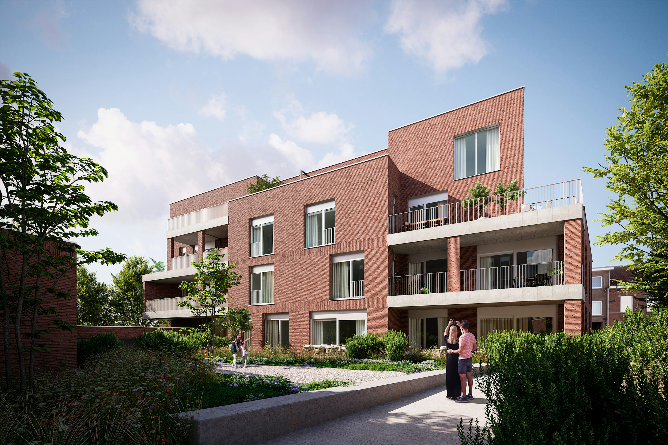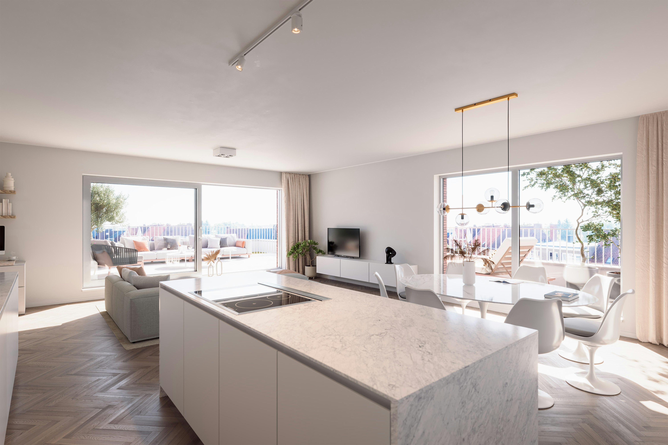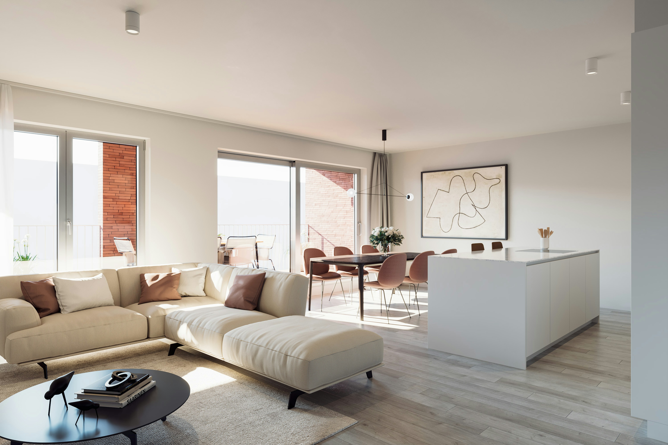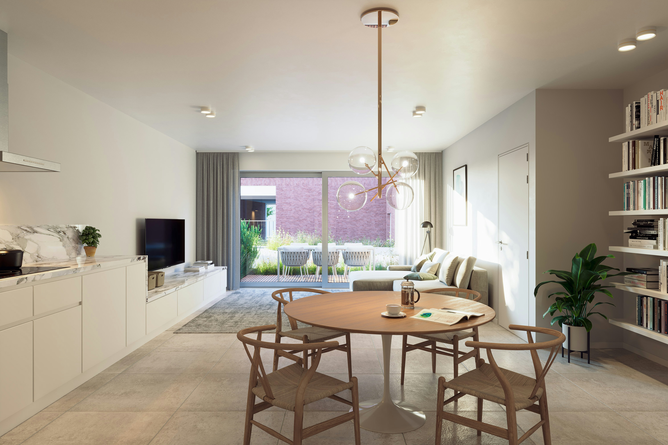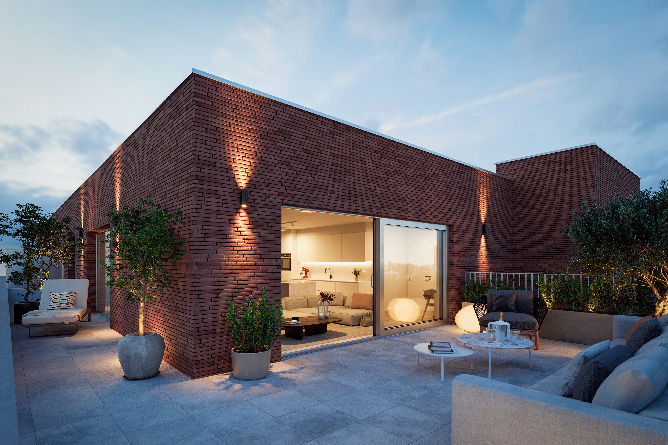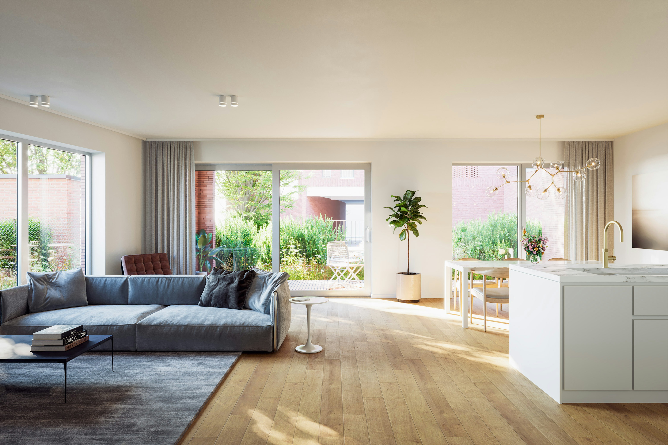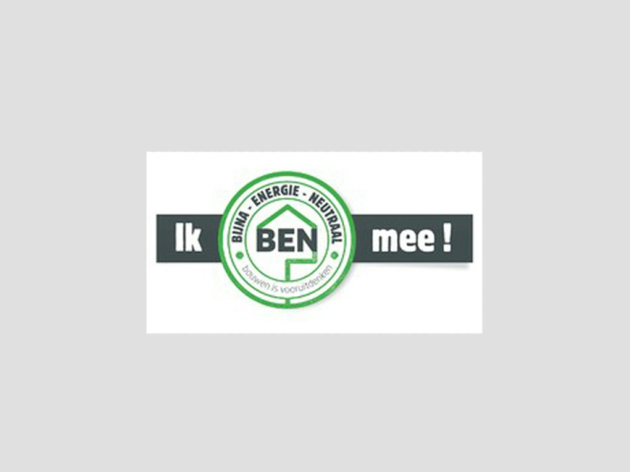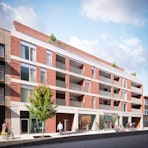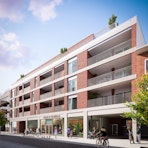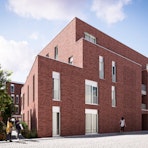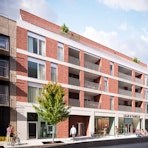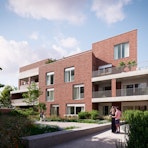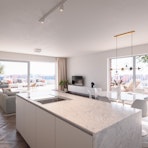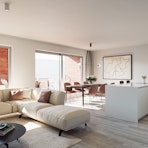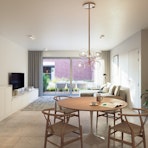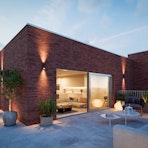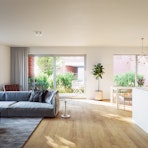Residence KARMEL, that's living in the heart of the city, in an ecologically responsible new construction project of BEN-30 apartments, in 2 buildings with a nice communal courtyard in between.

Residentie KARMEL
Project name

Custombuild
Project developer

STYFHALS
Architect
|
living surface
64 - 145
|
Bedrooms
1 - 3
|
Asking price
231.000 € - 722.264 €
|
Building phase
Presale
|
|
Parking
Obligatory, starting at 27.500 €
|
Delivery date
Q4 2025
|
Terrace
4m² - 46m²
|
Not available anymore
17 %
|
|
living surface
64 - 145
|
Bedrooms
1 - 3
|
|
Asking price
231.000 € - 722.264 €
|
Building phase
Presale
|
|
Parking
Obligatory, starting at 27.500 €
|
Delivery date
Q4 2025
|
|
Terrace
4m² - 46m²
|
Not available anymore
17 %
|
Nice city project in the (shopping) heart of Vilvoorde
Green roof and interior garden with lush decorative plantation
Ecologically justified new construction with BEN-30 apartments (heat pump, floor heating, etc.)






Location
In the very commercial heart of the city: Building A is situated on the low-traffic, shopping Leuvensestraat, building B in de Riddersstraat with one-way trafic.

Eye candy please
A contemporary, yet modest architecture. A soft-red brick gives the facades a quiet appearance. Moreover, the groundfloor commercial space on the Leuvensestraat gets its own identity by using architectural concrete. Residence KARMEL's character is furthermore defined by elegant vertical windows and airy parapets in natural-colored aluminum.

Green roof and courtyard
Between the two buildings, a beautifully landscaped, communal garden with original seating and staircase elements provides a pleasant living environment. There will be an intensive roof garden on the large roof of the commercial space. A private outdoor area with grass areas, perennials, small trees and seating, which is only accessible to you and the other residents of the 29 apartments. This approach makes this urban project unique and very livable.

Environmentally responsible and almost energy neutral
In addition to their aesthetic and ecological value, the (roof) gardens have a buffering and delaying seeping effect. We are fully committed to the reuse of pure rainwater, via large rainwater tanks to which recovery for toilet flushing is connected. And there will be a separate tank that collects rainwater from the green roof. We recover that water to irrigate all plants during drier periods. We use little energy for heating, ventilation, cooling and hot water. Among other things, the project features floor heating powered by heat pumps.
Finishings
-
![]()
Coming home
Welcome home!
-
![]()
The twilights
Homely coziness!
Documents
A selection of our offerings
Legal information
| EPB | EPB pending |
| Water policy | Building score: A / Plot score: A |
| Circumscribed flood zone | no |
| Circumscribed waterside zone | no |
| Environmental urban development permit | yes |
| Pre-emptive right | no |
| Most recent town planning designation | living area |
| Environmental subdivision permit | no |
| Maintenance | no restorative measure by court decision or administrative order imposed |



