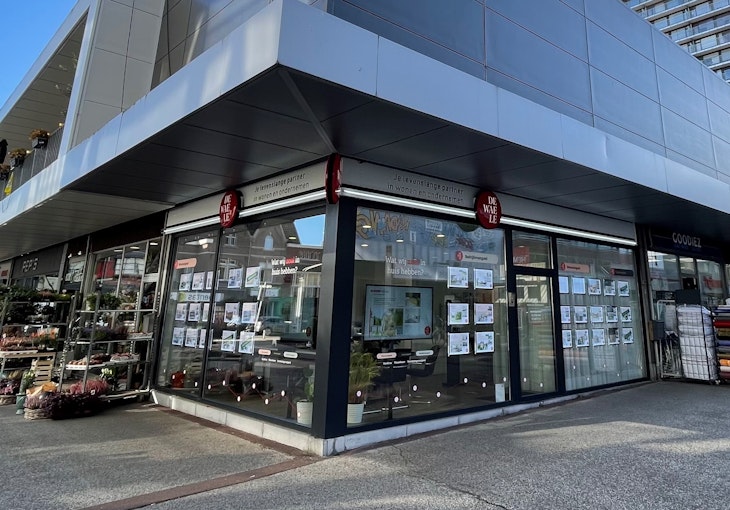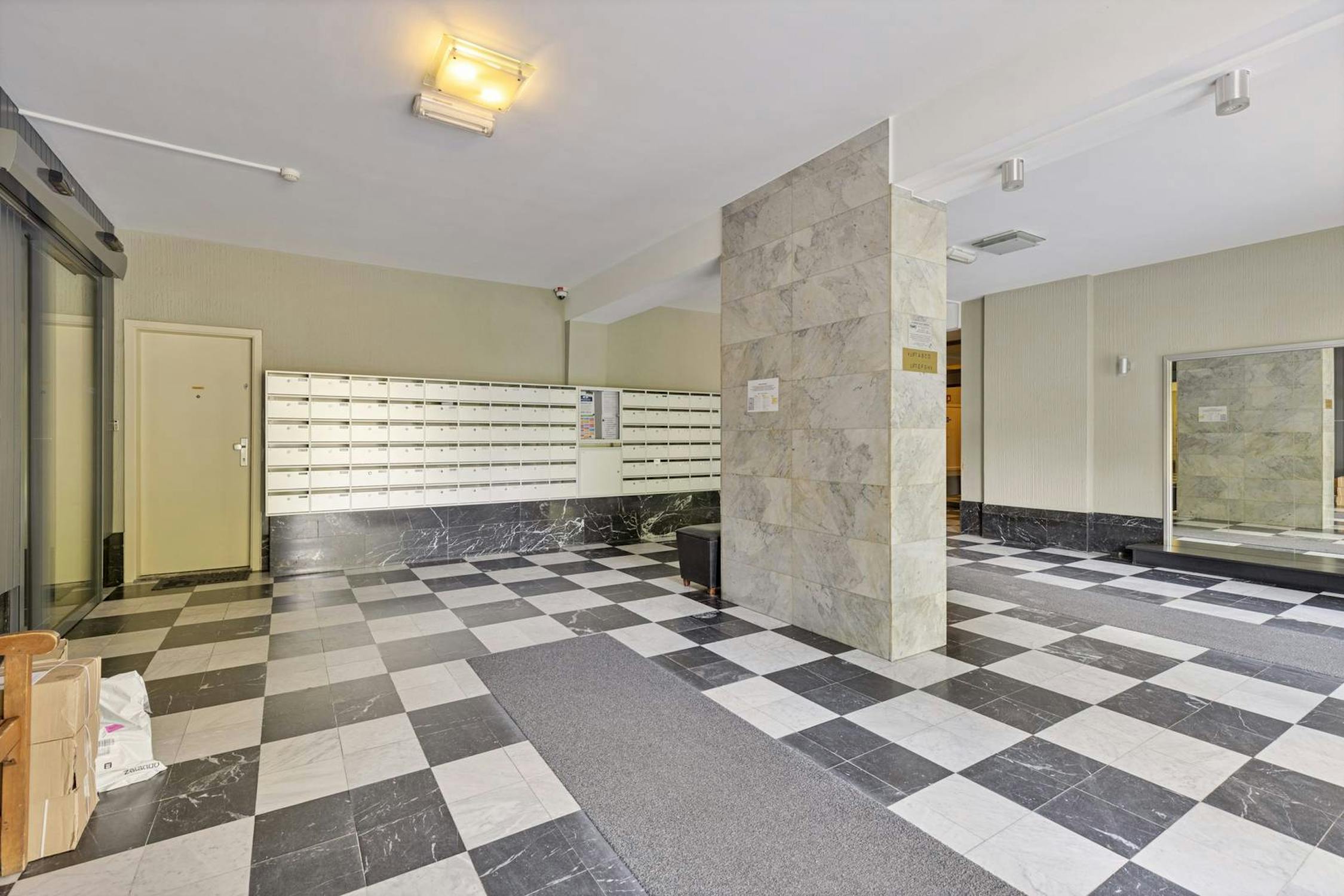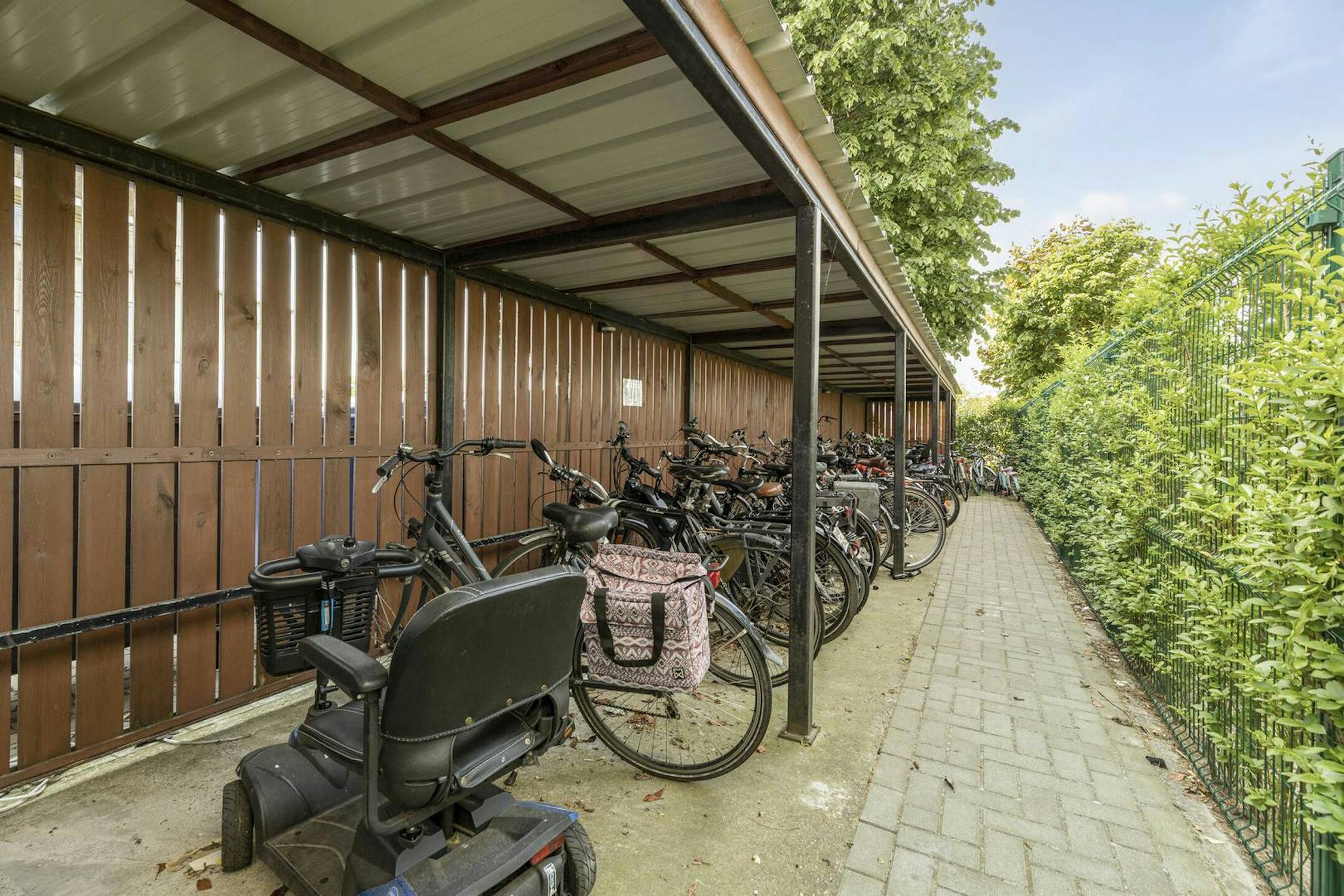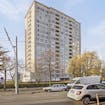




This ready-to-move-in apartment with 3 bedrooms and terrace is for sale in the Kruishofstraat on the border with Wilrijk and near various access roads, public transport, shops...
|
Yield
4,61 %
|
Rental price
€ 12.000 /year
|
Rental situation
Not rented
|
living surface
105m²
|
|
Year of construction
1965
|
Bedrooms
3
|
Terrace
Yes
|
EPC
157 kWh/m²
|
|
Yield
4,61 %
|
Rental price
€ 12.000 /year
|
|
Rental situation
Not rented
|
living surface
105m²
|
|
Year of construction
1965
|
Bedrooms
3
|
|
Terrace
Yes
|
EPC
157 kWh/m²
|
Description
Ground floor:
- spacious communal entrance hall
- elevators and staircases
Floor 2 (accessible by lift or stairs):
- spacious entrance hall with several built-in cupboards
- separate toilet
- dining room and living room
- fully equipped kitchen
- covered terrace (accessible from the kitchen)
- bedroom 1 (7.50m²)
- bedroom 2 (11m²)
- bedroom 3 (16.50m²)
- bathroom with shower and bathroom cabinet with sink
Floor -1:
- private basement storage
Details:
- ready-to-move-in apartment
- security door
- favorable EPC (B)
- elevator in the building
- well-maintained building with parcel service and concierge
- near Park Den Brandt - Nightingale Park, shops, schools and the center of Wilrijk
- mobile score 9/10 (!)
Are you interested in this apartment for sale in 2020 Antwerp? Don't hesitate to contact us at janice.racaj@dewaele.com or 03 206 76 73.
Do you also want to sell or rent your property? We are happy to help you out.
Always at your service to help you with all your questions about real estate!
Calculate your return
This property is also suitable as an investment. Use our simulator to calculate your return our contact us for more information.
Documents
-
BrochureDownload
-
EPC common partsDownload
-
EPCDownload
-
Asbestos certificateDownload
-
Planning informationDownload
-
Soil certificateDownload
-
Cadastral extractDownload
-
Immovable cultural heritageDownload
-
Flood risk information obligationDownload
-
Regional infoDownload
-
Right of pre-emptionDownload
-
Cadastral extractDownload
-
Electrical inspectionDownload
Characteristics
| Type | Apartment |
| Year of construction | 1965 |
| Construction | Terraced |
| Condition | Good |
| Bedrooms | 3 |
| Bathrooms | 1 |
| Floor | 2 |
| Number of floors | 16 |
| Ground floor | No |
| Elevator | Yes |
| Terrace | 5m² |
| Plot size | 4822.28m² |
| Living area | 105m² |
| Built area | 859.8m² |
| Monthly provision | € 330 |
| Cadastral income | € 832 |
| Purchase under sale rights | Yes |
| Purchase under VAT | No |
| Annual rent (indicative) | € 12.000 |
| Gross rental yield | 4.61 % |
| Nearly zero-energy house (NZEH) | No |
| Approval certificate | No |
| Electricity meter | Individual |
| Fuel oil tank | Yes |
| Fuel oil tank certificate | Yes |
| Heating boiler | Common |
| Heating source | Fuel oil |
| Heating type | Radiators |
| Meter for natural gas | Not applicable |
| Water meter | Common |
| Glazing | Double glazing |
Legal information
| EPC | 157.0 kWh/m² |
| Water policy | Building score: A (ID: 15968223) / Plot score: A (ID: 2319/02D000) |
| Circumscribed flood zone | no |
| Circumscribed waterside zone | no |
| Environmental urban development permit | yes |
| Pre-emptive right | no |
| Most recent town planning designation | living area |
| Environmental subdivision permit | no |
| Maintenance | no restorative measure by court decision or administrative order imposed |











































