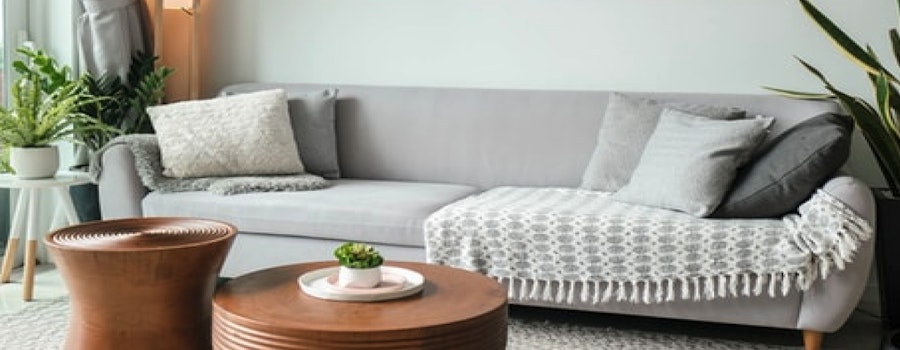




This house along the Brugse Steenweg with 3 bedrooms, a large garage and a beautiful view of the countryside is being renovated according to your taste! Central location with easy access.
|
Grond surface
360m²
|
living surface
123m²
|
Bedrooms
3
|
|
Garden
Yes
|
Year of construction
1960
|
EPC
464 kWh/m²
|
|
Grond surface
360m²
|
living surface
123m²
|
|
Bedrooms
3
|
Garden
Yes
|
|
Year of construction
1960
|
EPC
464 kWh/m²
|
Description
House for sale on the Brugse Steenweg. This house offers an excellent basis for those looking for an energy-efficient home with beautiful views. Thanks to its central location along an important connecting road, you can enjoy easy access to Bruges, the coast and various facilities. At the back, you look out over a beautiful, peaceful agricultural area, a rare view of this prime location.
With three spacious bedrooms, the house offers plenty of space for families or those who want extra rooms. The large garage is ideal for storing vehicles or as extra storage space. The owner will renovate the house according to the wishes of the prospective buyer.
This home combines the best of both worlds: a practical location and a rural environment. It is an ideal choice for those who want to invest in a future dream home or a property with lasting value.
More info? Contact Daen: 0472 18 38 02 | daen.desticker@dewaele.com
This property is subject to the renovation obligation imposed by the Flemish government for residential buildings (unless demolished within 5 years of purchase). For more information, consult the website of the Flemish Energy and Climate Agency at https://www.vlaanderen.be/een-woning-kopen/renovatieverplichting-voor-residentiele-gebouwen

What is the value of your home?
Documents
-
BrochureDownload
-
Cadastral extractDownload
-
Soil certificateDownload
-
Planning informationDownload
-
Right of pre-emptionDownload
-
Flood risk information obligationDownload
-
Regional infoDownload
-
Immovable cultural heritageDownload
-
EPCDownload
-
Information sheet renovation obligationDownload
-
Asbestos certificateDownload
Characteristics
| Type | House |
| Year of construction | 1960 |
| Renovation year | 2025 |
| Construction | Semi-detached |
| Condition | To renovate |
| Bedrooms | 3 |
| Bathrooms | 1 |
| Car park(s) | 3 |
| Parking type | Garage |
| Terrace | 25m² |
| Plot size | 360m² |
| Living area | 123m² |
| Built area | 86m² |
| Purchase under sale rights | Yes |
| Purchase under VAT | No |
| Nearly zero-energy house (NZEH) | No |
| Approval certificate | No |
| Electricity meter | Individual |
| Fuel oil tank | No |
| Fuel oil tank certificate | No |
| Heat pump | No |
| Heating boiler | Individual |
| Heating source | Natural gas |
| Meter for natural gas | Individual |
| Inspection certificate | No |
| Water meter | Individual |
| Glazing | Single glazing |
Legal information
| EPC | 464.0 kWh/m² |
| Water policy | Building score: A (ID: 14873503) / Plot score: B (ID: 0370/00E003) |
| Circumscribed flood zone | no |
| Circumscribed waterside zone | no |
| Environmental urban development permit | no |
| Pre-emptive right | no |
| Most recent town planning designation | living area |
| Environmental subdivision permit | pending |
| Maintenance | no restorative measure by court decision or administrative order imposed |




































