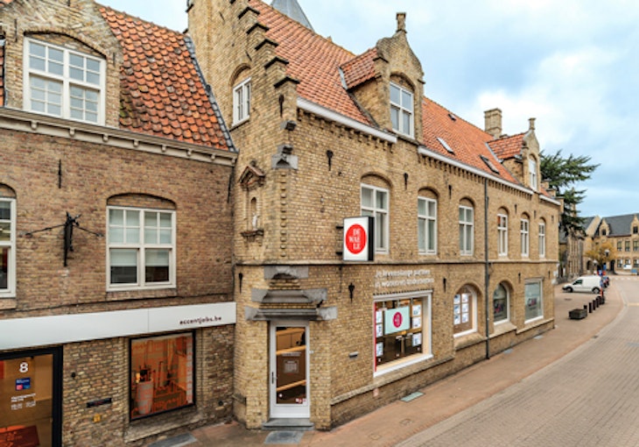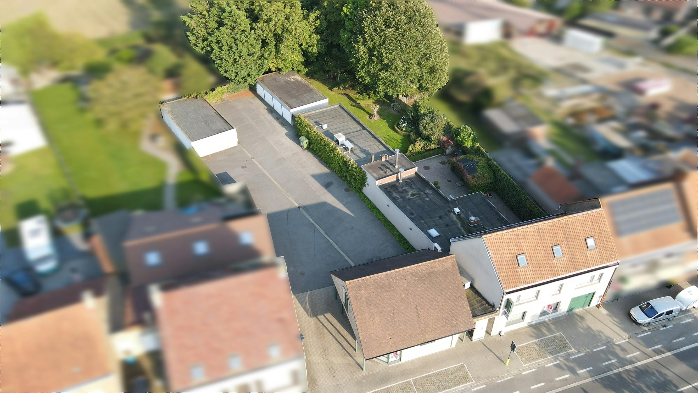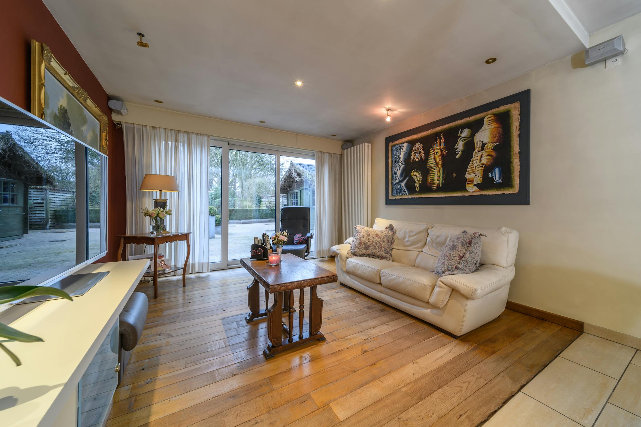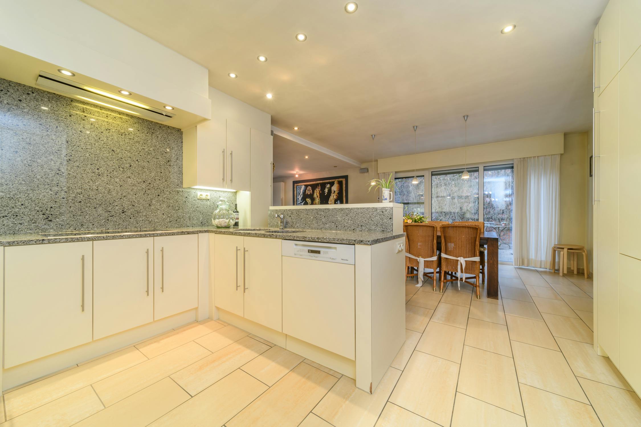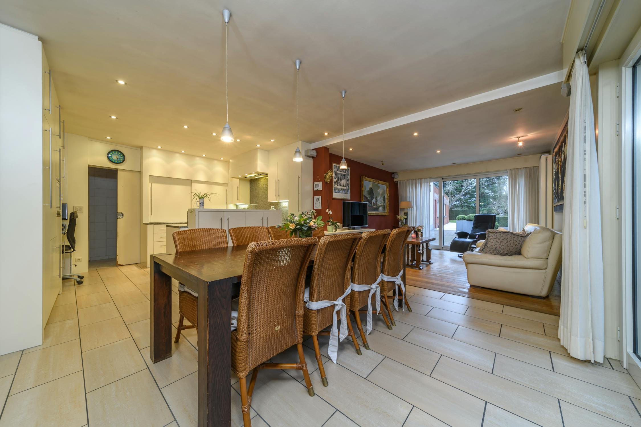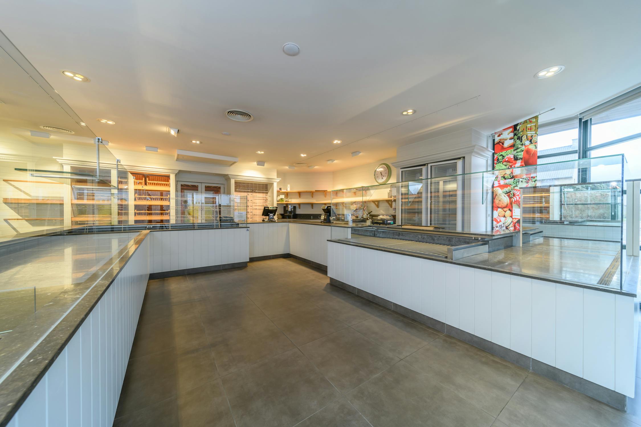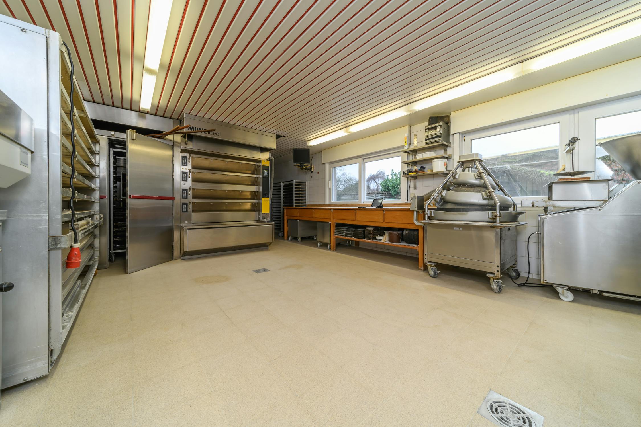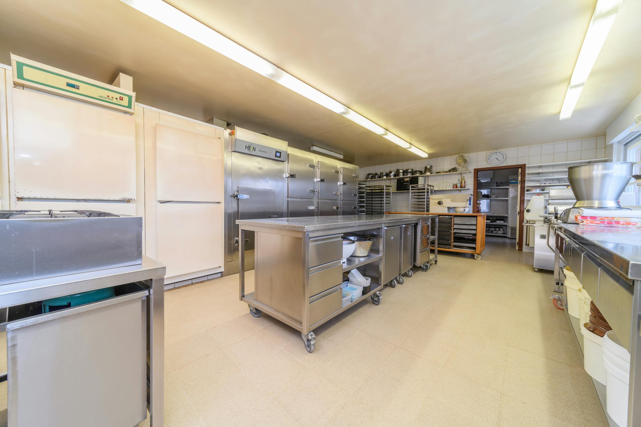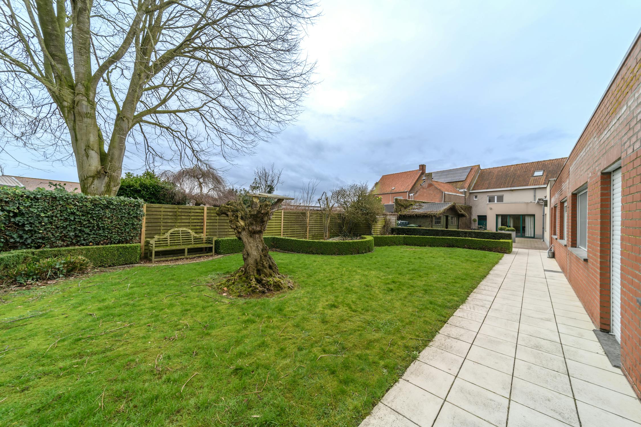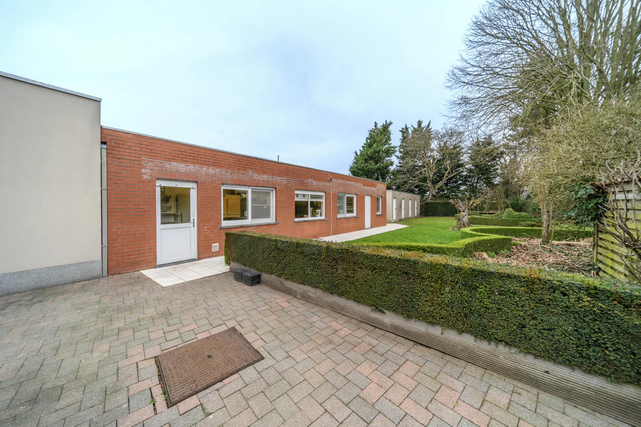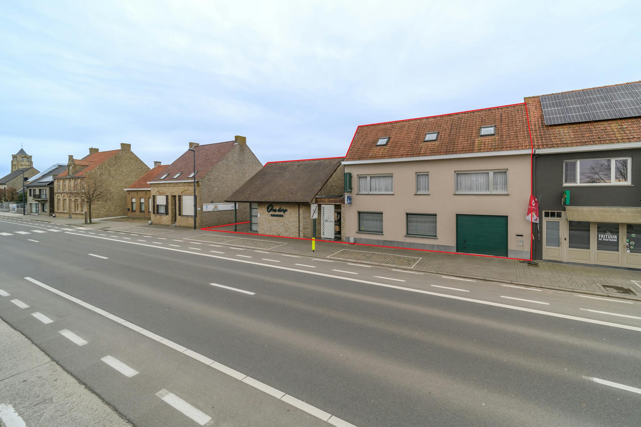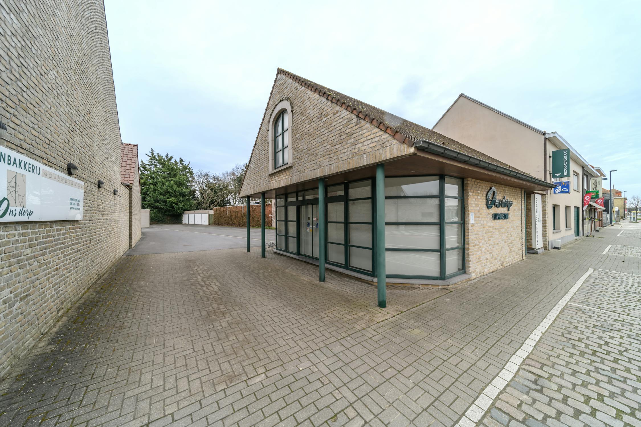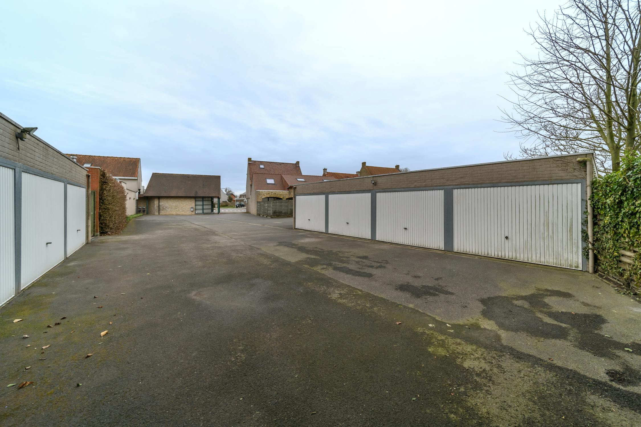
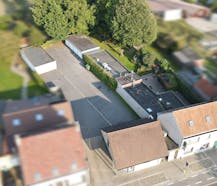



Spacious house with 5 bedrooms, retail space, studio and 8 garages on 1,843 m² for sale in Woumen. Easy connection to Diksmuide and Ypres. A property with various possibilities!
|
Grond surface
1843m²
|
living surface
/
|
Bedrooms
5
|
|
Garden
Yes
|
Year of construction
1998
|
EPC
439 kWh/m²
|
|
Grond surface
1843m²
|
living surface
/
|
|
Bedrooms
5
|
Garden
Yes
|
|
Year of construction
1998
|
EPC
439 kWh/m²
|
Description
LAYOUT:
Ground floor:
- living room with sitting area and dining area
- equipped kitchen
- former retail space
- spacious garage with access to the garden
- well-kept retail space (bakery)
- storeroom
- studio/workshop
- technical room
- cold store
1st floor:
- 2 bedrooms
- storage/children's room
- bathroom with bath, shower, washbasin and toilet
The 2nd floor is divided into 3 bedrooms. And above the store, there is another spacious insulated attic.
In addition, there is a beautifully landscaped garden with lots of privacy, 8 garages and a large car park for about ten cars.
In short, a property with many opportunities for sale in the Diksmuide region.
This property is offered via Power-sale. The listed price is a target price. If you want to make an appointment or would like more information about this buying method, please contact the file manager Mathijs De Vloo (+32 479 43 20 29) - mathijs.de.vloo@dewaele.com
This property is subject to the renovation obligation imposed by the Flemish government for residential buildings (unless demolished within 5 years of purchase). For more information, consult the website of the Flemish Energy and Climate Agency at https://www.vlaanderen.be/een-woning-kopen/renovatieverplichting-voor-residentiele-gebouwen
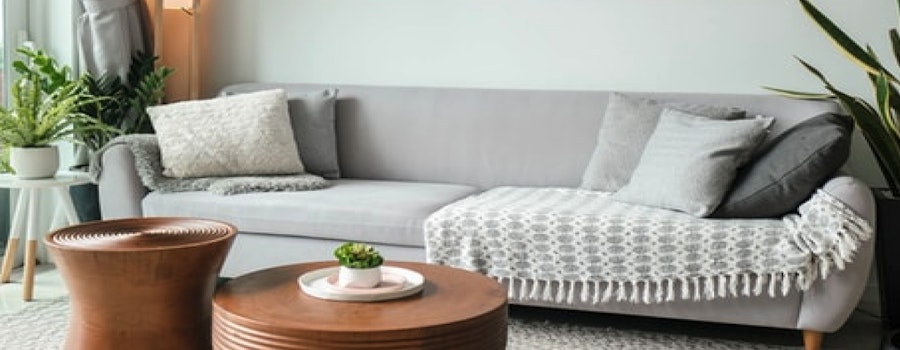
What is the value of your home?

Open house Day
Come and visit this property on from Monday 21 April 09:00 until Saturday 26 April 18:00 in our Dewaele office and maybe discover your dream home or perfect commercial building ! Making an appointment is not necessary. Can't make it to the open house day(s)? Please feel free to contact us to arrange another time.

Open house Day
Come and visit this property on from Monday 21 April 09:00 until Saturday 26 April 18:00 and maybe discover your dream home or perfect commercial building ! Make an appointment for your visit. Can't make it to the open house day(s)? Please feel free to contact us to arrange another time.
Documents
Characteristics
| Type | House |
| Year of construction | 1998 |
| Renovation year | 2011 |
| Construction | Semi-detached |
| Condition | Good |
| Bedrooms | 5 |
| Bathrooms | 1 |
| Car park(s) | 10 |
| Parking type | Garage |
| Plot size | 1843m² |
| Cadastral income | € 1.595 |
| Purchase under sale rights | Yes |
| Purchase under VAT | No |
| Nearly zero-energy house (NZEH) | No |
| Approval certificate | No |
| Electricity meter | Common |
| Type of electricity meter | Day night meter |
| Fuel oil tank | Yes |
| Fuel oil tank certificate | No |
| Fuel oil tank capacity (litres) | 4000 |
| Heat pump | No |
| Heating boiler | Common |
| Heating source | Fuel oil |
| Heating type | Radiators |
| Meter for natural gas | Not applicable |
| Water meter | Common |
| Glazing | Double glazing |
Legal information
| EPC | 439.0 kWh/m² |
| Water policy | Building scores: A (ID: 17510709) - A (ID: 17490382) - A (ID: 17563293) - B (ID: 17467745) / Plot scores: A (ID: 0363/00R000) - B (ID: 0366/00E002) |
| Circumscribed flood zone | no |
| Circumscribed waterside zone | no |
| Environmental urban development permit | yes |
| Pre-emptive right | no |
| Most recent town planning designation | living area |
| Environmental subdivision permit | no |
| Maintenance | no restorative measure by court decision or administrative order imposed |


