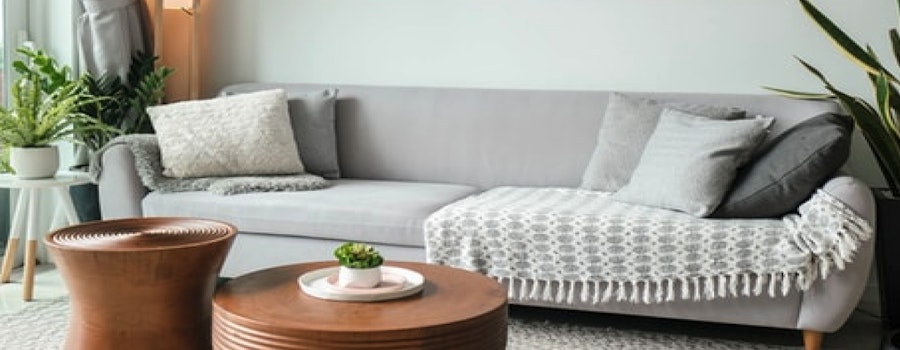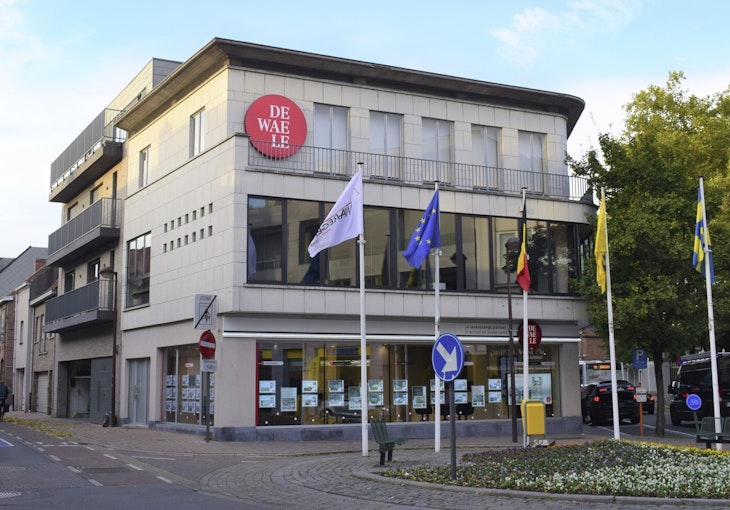




This exceptional property is located in the center of Ooigem. This property consists of a three-bedroom apartment and a spacious home that can also be used as one property. Can also serve as a kangaroo home or investment property.
|
Grond surface
454m²
|
living surface
/
|
Bedrooms
6
|
|
Garden
Yes
|
Year of construction
1967
|
EPC
299 kWh/m²
|
|
Grond surface
454m²
|
living surface
/
|
|
Bedrooms
6
|
Garden
Yes
|
|
Year of construction
1967
|
EPC
299 kWh/m²
|
Description
LAYOUT
Ground floor
Entrance hall - separate toilet - spacious living room with garden view - kitchen - bathroom 1 - laundry room - cellar - pleasant sunny garden - garage
First floor
Bedroom 1 - bedroom 2 - bedroom 3 - bathroom 2 - bedroom 4 - bedroom 5 - apartment living space - kitchen - separate toilet
Second floor
Bedroom 6 - bathroom
GENERAL INFO
- land area approx. 400 m²
- New double glazing everywhere
- Natural gas central heating: recently renewed
- New electricity everywhere
- Preliminary division between apartment and house with 2 separate entrances

What is the value of your home?
Documents
Characteristics
| Type | House |
| Year of construction | 1967 |
| Construction | Terraced |
| Condition | Good |
| Bedrooms | 6 |
| Bathrooms | 3 |
| Car park(s) | 1 |
| Parking type | Garage |
| Plot size | 454m² |
| Cadastral income | € 725 |
| Purchase under sale rights | Yes |
| Purchase under VAT | No |
| Heating boiler | Individual |
| Heating source | Natural gas |
| Heating type | Central heating |
Legal information
| EPC | 299.0 kWh/m² |
| Water policy | Building score: A (ID: 13990204) / Plot score: A (ID: 37009B0047/00F003) |
| Circumscribed flood zone | no |
| Circumscribed waterside zone | no |
| Environmental urban development permit | yes |
| Pre-emptive right | no |
| Most recent town planning designation | living area |
| Environmental subdivision permit | no |
| Maintenance | no restorative measure by court decision or administrative order imposed |























































