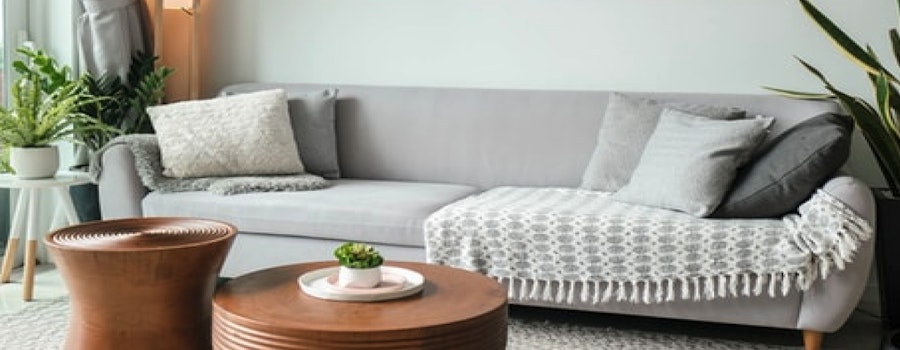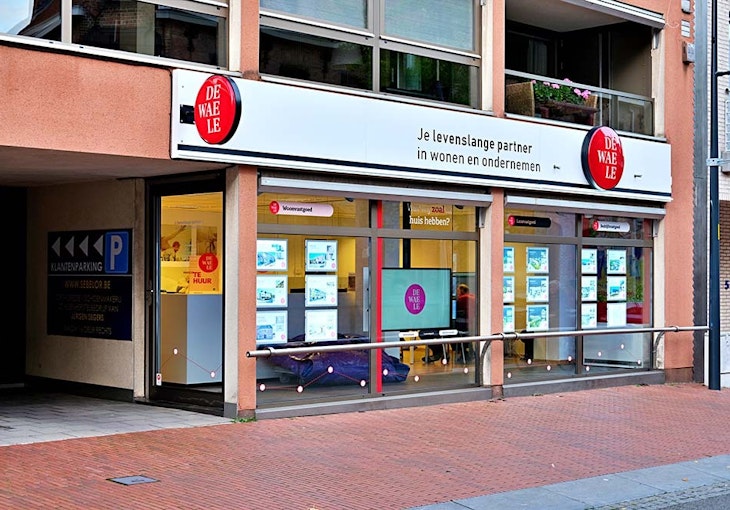




This stately semi-detached house with 3 bedrooms and a sunny garden offers plenty of opportunities to create your own dream home!
|
Grond surface
414m²
|
living surface
165m²
|
Bedrooms
3
|
|
Garden
Yes
|
Year of construction
1962
|
EPC
788 kWh/m²
|
|
Grond surface
414m²
|
living surface
165m²
|
|
Bedrooms
3
|
Garden
Yes
|
|
Year of construction
1962
|
EPC
788 kWh/m²
|
Description
This stately semi-detached house with 3 bedrooms was built in 1962 on a plot of approximately 415 m². The house is located near major access roads and the center of Izegem/Ingelmunster. In addition, the house is charming and you can enjoy peace and quiet in the spacious landscaped garden.
Furthermore, the house was practically arranged with a living area of approximately 165 m².
Layout of the house:
Ground floor:
- entrance hall with guest toilet
- bright living space with a view of the sunny garden
- installed kitchen
- dining room/multipurpose room
- spacious indoor garage
First floor:
- night hall
- 3 bedrooms
- bathroom with toilet, sink and shower
Garden:
- private and landscaped garden
- spacious and sunny terrace
- garden house
Advantages of the house:
- stately semi-detached house
- spacious and sunny garden
- lots of options
- convenient central location near major access roads and the center of Izegem/Ingelmunster
Curious? Then request a visit today!
This property is subject to the renovation obligation imposed by the Flemish government for residential buildings (unless demolished within 5 years of purchase). For more information, consult the website of the Flemish Energy and Climate Agency at https://www.vlaanderen.be/een-woning-kopen/renovatieverplichting-voor-residentiele-gebouwen

What is the value of your home?

Pre-sale: visit & bid time
Visit & bid time on and make the bid in a sealed envelope. The price is a guide price.
Documents
Characteristics
| Type | House |
| Year of construction | 1962 |
| Construction | Semi-detached |
| Condition | To renovate |
| Bedrooms | 3 |
| Bathrooms | 1 |
| Car park(s) | 4 |
| Parking type | Garage |
| Number of floors | 1 |
| Plot size | 414m² |
| Living area | 165m² |
| Cadastral income | € 582 |
| Purchase under sale rights | Yes |
| Purchase under VAT | No |
| Nearly zero-energy house (NZEH) | No |
| Approval certificate | No |
| Electricity meter | Individual |
| Fuel oil tank | Yes |
| Fuel oil tank certificate | Yes |
| Fuel oil tank capacity (litres) | 5000 |
| Heat pump | No |
| Heating boiler | Individual |
| Heating source | Fuel oil |
| Heating type | Radiators |
| Meter for natural gas | Not applicable |
| Inspection certificate | No |
| Water meter | Individual |
| Glazing | Double glazing |
Legal information
| EPC | 788.0 kWh/m² |
| Water policy | Building score: A (ID: 12268148) / Plot score: C (ID: 0660/00K000) |
| Circumscribed flood zone | no |
| Circumscribed waterside zone | no |
| Environmental urban development permit | pending |
| Pre-emptive right | no |
| Most recent town planning designation | living area |
| Environmental subdivision permit | pending |
| Maintenance | pending |



































