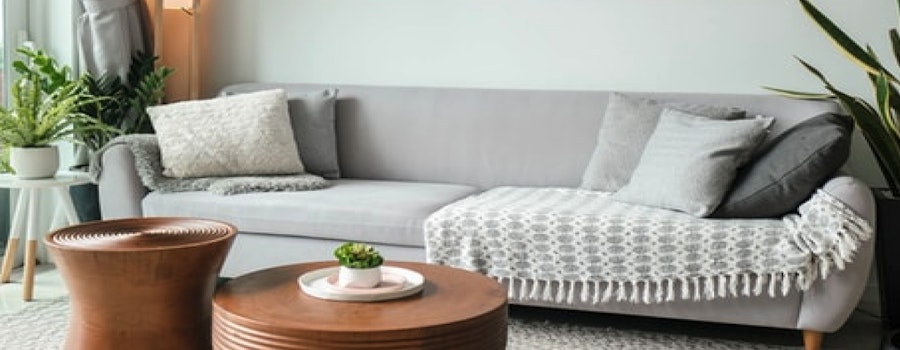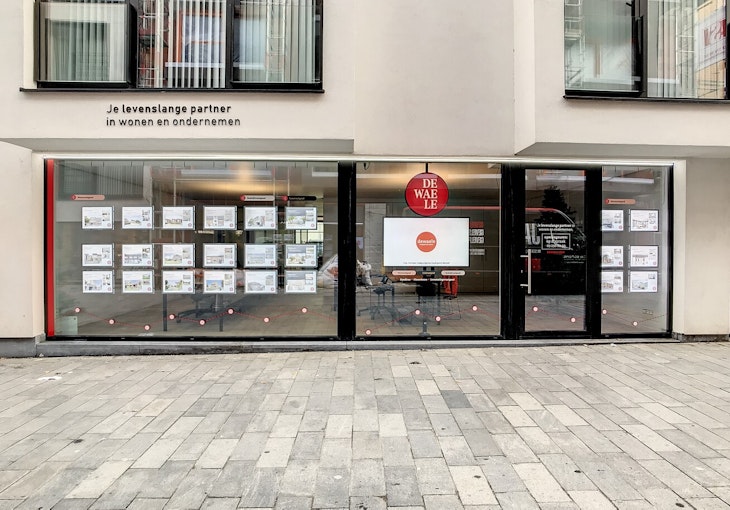




This beautiful home is offered for sale in the Vlierstraat in Melsele, undoubtedly a top location for a top offer!
|
Grond surface
759m²
|
living surface
348m²
|
Bedrooms
3
|
|
Garden
Yes
|
Year of construction
2000
|
EPC
115 kWh/m²
|
|
Grond surface
759m²
|
living surface
348m²
|
|
Bedrooms
3
|
Garden
Yes
|
|
Year of construction
2000
|
EPC
115 kWh/m²
|
Description
This spacious home not only offers a spacious living space, but also has a lockable area that is ideal for a business, practice, office or your personal hobbies. The infrastructure for a hair salon is available.
Located in Melsele, in a residential area, this house offers both comfort and convenience.
Durable and high-quality finish.
Energy efficient: with an EPC of 115 kWh/m² and solar panels (9,480 Wp), you are ready for the future.
Safe and comfortable: Equipped with an alarm system, compliant electricity, central heating and heat pump.
Ground floor:
* Entrance hall with guest toilet
* Cozy living room with parquet floor and cozy fireplace
* Recent veranda with luxurious kitchen, equipped with a semi-professional gas stove, oven, granite worktop, dishwasher, refrigerator and a stylish gas fireplace
* Spacious terrace and a maintenance-friendly garden with storage
* Flexible space for business, office or hobbies
* Wash corner
* Carport and 5 parking spaces
First floor:
* Hall
* Storage
* TOILET
* Bathroom
* 3 spacious bedrooms
Attic:
* Fixed stairs to a large open space, suitable for creating extra rooms.
Extra options:
Share transfer possible
Purchase of the adjacent building plot (optional)
Contact us today for more information and discover the possibilities of this versatile home!

What is the value of your home?
Probably sold
Currently, no more visits are being scheduled for this property, as we are merely awaiting the realization of the suspensive condition(s). Feel free to leave your details in case of interest. Should the sale unexpectedly fall through, we will certainly contact you. Moreover, we'd be happy to keep you informed about the sale of similar properties.
Documents
-
EPCDownload
-
Soil certificateDownload
-
Regional infoDownload
-
Flood risk information obligationDownload
-
Right of pre-emptionDownload
-
Immovable cultural heritageDownload
-
Electrical inspectionDownload
-
Cadastral extractDownload
-
Planning informationDownload
-
BrochureDownload
-
Asbestos certificateDownload
Characteristics
| Type | House |
| Year of construction | 2000 |
| Condition | Excellent |
| Bedrooms | 3 |
| Bathrooms | 1 |
| Car park(s) | 6 |
| Parking type | Carport |
| Number of floors | 2 |
| Ground floor | Yes |
| Garden | 550m² |
| Plot size | 759m² |
| Living area | 348m² |
| Commercial surface | 87m² |
| Built area | 192m² |
| Cadastral income | € 1.944 |
| Purchase under sale rights | Yes |
| Purchase under VAT | No |
| Approval certificate | Yes |
| Electricity meter | Individual |
| Fuel oil tank | No |
| Heat pump | Yes |
| Heating boiler | Individual |
| Heating source | Natural gas |
| Heating type | Radiators |
| Meter for natural gas | Individual |
| Solar panels (kw) | 9.480 |
| Water meter | Individual |
| Glazing | Double glazing |
| Alarm | Yes |
Legal information
| EPC | 115.0 kWh/m² |
| Water policy | Building scores: A (ID: 11551876) - A (ID: 11538678) / Plot score: A (ID: 0905/00T000) |
| Circumscribed flood zone | no |
| Circumscribed waterside zone | no |
| Environmental urban development permit | yes |
| Pre-emptive right | no |
| Most recent town planning designation | living area |
| Environmental subdivision permit | yes |
| Maintenance | no restorative measure by court decision or administrative order imposed |
EPC
Your agents

Your office

9120 Beveren





































































































