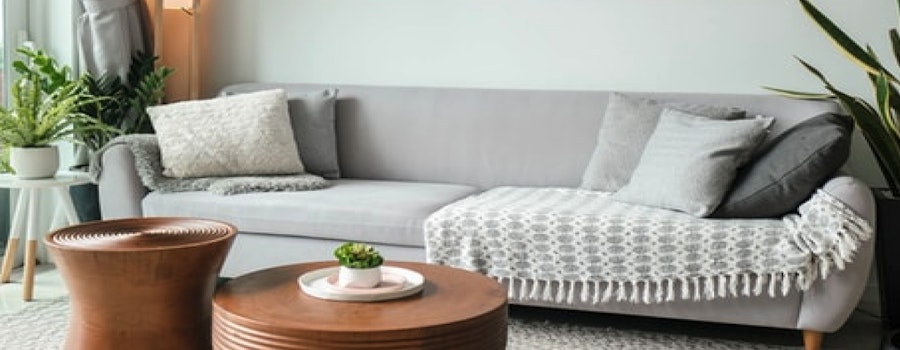


Discover this unique property at Kouter 253 in Deinze, located on a spacious plot of 4640 m². This building combines modern living with extensive opportunities for professional or creative activities thanks to its spacious warehouse and office space.
|
Grond surface
4640m²
|
living surface
259m²
|
Bedrooms
3
|
|
Garden
Yes
|
Year of construction
2019
|
EPC
24 kWh/m²
|
|
Grond surface
4640m²
|
living surface
259m²
|
|
Bedrooms
3
|
Garden
Yes
|
|
Year of construction
2019
|
EPC
24 kWh/m²
|
Description
3 spacious bedrooms
2 modern bathrooms
Equipped with geothermal energy and triple glazing, an energy-efficient and sustainable solution for heating and cooling.
Large windows provide an abundance of natural light and a pleasant living experience.
Impressive warehouse and office space:
Next to the house is a very large warehouse of no less than 200 m², ideal for entrepreneurs, hobbyists or as storage space. The 50 m² office space offers a professional environment for working, meeting or receiving customers. This combination of living and working at one location makes this building unique.
Garden and plot
The 4640 m² plot offers plenty of space and privacy. Whether you love gardening, outdoor activities, or just enjoying peace and space, this property has it all.
Why choose this property?
Modern, sustainable home with expansion options
Large storage and work areas, perfect for the self-employed
Quiet location in Deinze with a large plot
Geothermal heating for an energy efficient future
Are you looking for a property that combines living and working on a spacious plot? Don't hesitate and plan a visit to Kouter 253 in Deinze today!
file manager, Amin Drif - 0493 25 46 78 - amin.drif@dewaele.com

What is the value of your home?
Documents
-
BrochureDownload
-
Cadastral extractDownload
-
Cadastral extractDownload
-
Soil certificateDownload
-
Soil certificateDownload
-
Planning informationDownload
-
Planning informationDownload
-
Right of pre-emptionDownload
-
Environmental reportDownload
-
Regional infoDownload
-
Regional infoDownload
-
Immovable cultural heritageDownload
-
Flood risk information obligationDownload
-
Flood risk information obligationDownload
-
Environmental reportDownload
-
Aerial photos and historical mapsDownload
-
Right of pre-emptionDownload
-
Immovable cultural heritageDownload
-
Aerial photos and historical mapsDownload
-
General fileDownload
-
Post intervention fileDownload
-
Floor planDownload
-
General fileDownload
-
EPC bouw (EPB)Download
-
Information sheet sales rights FlandersDownload
-
Information sheet water policyDownload
-
Asbestos certificateDownload
Characteristics
| Type | House with warehouse |
| Year of construction | 2019 |
| Construction | Detached |
| Condition | Excellent |
| Available from | 01.01.2026 |
| Bedrooms | 3 |
| Bathrooms | 2 |
| Car park(s) | 10 |
| Parking type | Garage |
| Ground floor | Yes |
| Plot size | 4640m² |
| Living area | 259m² |
| Commercial surface | 200m² |
| Built area | 515m² |
| Cadastral income | € 2.000 |
| Purchase under sale rights | Yes |
| Purchase under VAT | No |
| Clear height | 420 |
| Overhead crane | Yes |
| Nearly zero-energy house (NZEH) | Yes |
| Approval certificate | Yes |
| Electricity meter | Individual |
| Fuel oil tank | No |
| Fuel oil tank certificate | No |
| Heat pump | Yes |
| Heating boiler | Individual |
| Heating source | Geothermal |
| Heating type | Radiators |
| Meter for natural gas | Not applicable |
| Inspection certificate | No |
| Water meter | Not applicable |
| Glazing | Triple glazing |
Legal information
| EPC | E13 (24.0 kWh/m²) |
| Water policy | Building scores: A (ID: 20794002) - A (ID: 15276370) / Plot scores: A (ID: 0116/00C002) - A (ID: 0116/00B002) |
| Circumscribed flood zone | no |
| Circumscribed waterside zone | no |
| Environmental urban development permit | yes |
| Pre-emptive right | no |
| Most recent town planning designation | farming area, farming area |
| Environmental subdivision permit | no |
| Maintenance | no restorative measure by court decision or administrative order imposed |


































































